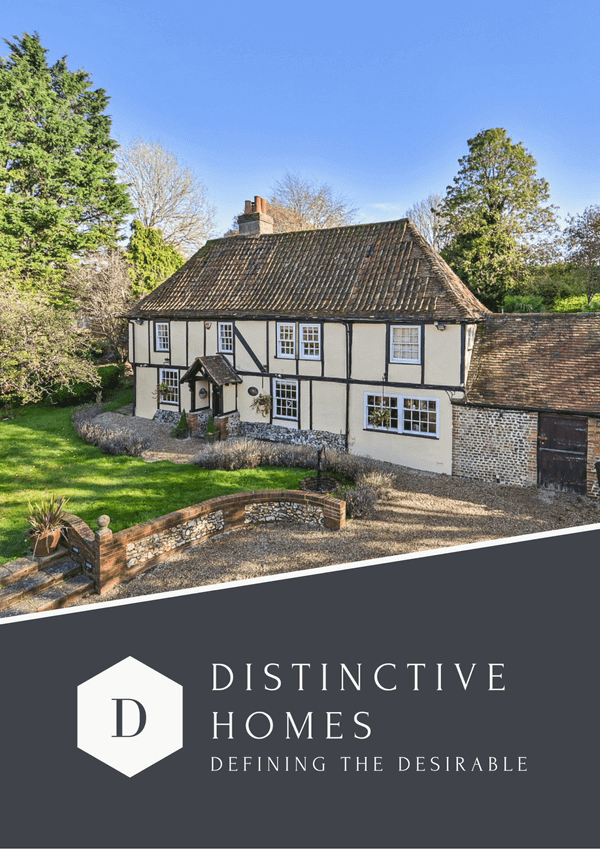This amazing Five bedroomed detached family home is arranged over two floors and offers airy, bright and spacious flexible living accommodation. The delightful village of High Halden is situated between Ashford and Tenterden which is approximately 3 miles away with there fast links to London and the South East
You have the choice of three front doors to enter the property, one of which has ramp leading to it giving ease of access to two of the ground floor bedrooms. The lounge overlooks the front of this home but also has doors off to the conservatory, lovely wooden floors and a log burner to finish off the ambience of this large room. The beautifully appointed kitchen has black quartz worksurfaces, a massive selection of coordinated wall and base units as well as well-proportioned dining area with a matching fitted dining worktop with space for your family to seat round If this is not enough there are two ground floor bedrooms, one of which has a huge en-suite wet room and French doors onto the garden making it ideal for extended family member or perhaps to use for a short term let. To finish off the ground floor there is a guest cloakroom and a study which also has the possibility of an occasional bedroom and another shower room. All in all, the layout on the ground floor has enough flexibility to suit most family units.
The top floor landing has doors off to the remaining double bedrooms and a window overlooking the front parking which has light flooding on to the landing. The principal bedroom has a beautifully appointed en-suite shower room with a double shower cubicle , hand basin and Low level WC whilst the bedroom itself boasts a range of mirrored wardrobes with space for a bed and cupboards over .The two remaining bedrooms are very good-sized doubles and the family bathroom has a luxurious spa bath and lovely, matching white handbasin and WC.
The outside will not fail to delight with vast amounts of parking to the front of the property for multiple vehicles and a garage converted into handy storage room .We understand from the owner that , if required, he is willing to convert the storage space back to a garage , this would however mean you would not have the downstairs office .There is also access from both sides of the house to the rear garden meaning no more trailing bicycles through your delightful home . Other features you may not be able to see are Solar Panels, An Electric car charging port and a water softener.
If you would like to know more on this property, please head over to
or contact Peter on 03309 125285.


Share this with
Email
Facebook
Messenger
Twitter
Pinterest
LinkedIn
Copy this link