4 bedroom
2 bathroom
4 bedroom
2 bathroom
Entrance Hall
Sitting Room 25.8 x 21 ft (7.86m x 6.4m m)
Dining Room 12.8 x 11.10 ft (3.9m x 3.38m m)
Kitchen 18.3 x 12 ft (5.58m x 3.66m m)
Downstairs Cloakroom
Landing
Bedroom 18.1 x 12 ft (5.52m x 3.66m m)
En-Suite
Dressing Room/Study 11.9 x 11.4 ft (3.63m x 3.47m m)
Bedroom 12.10 x 11.11 ft (3.69m x 3.39m m)
Bedroom 12 x 11.10 ft (3.66m x 3.38m m)
Bedroom 12 x 8.7 ft (3.66m x 2.65m m)
Bathroom
Disclaimer
The Agent, for themselves and for the vendors of this property whose agents they are, give notice that:
(a) The particulars are produced in good faith, are set out as a general guide only, and do not constitute any part of a contract
(b) No person within the employment of The Agent or any associate of that company has any authority to make or give any representation or warranty whatsoever, in relation to the property.
(c) Any appliances, equipment, installations, fixtures, fittings or services at the property have not been tested by us and we therefore cannot verify they are in working order or fit for purpose.
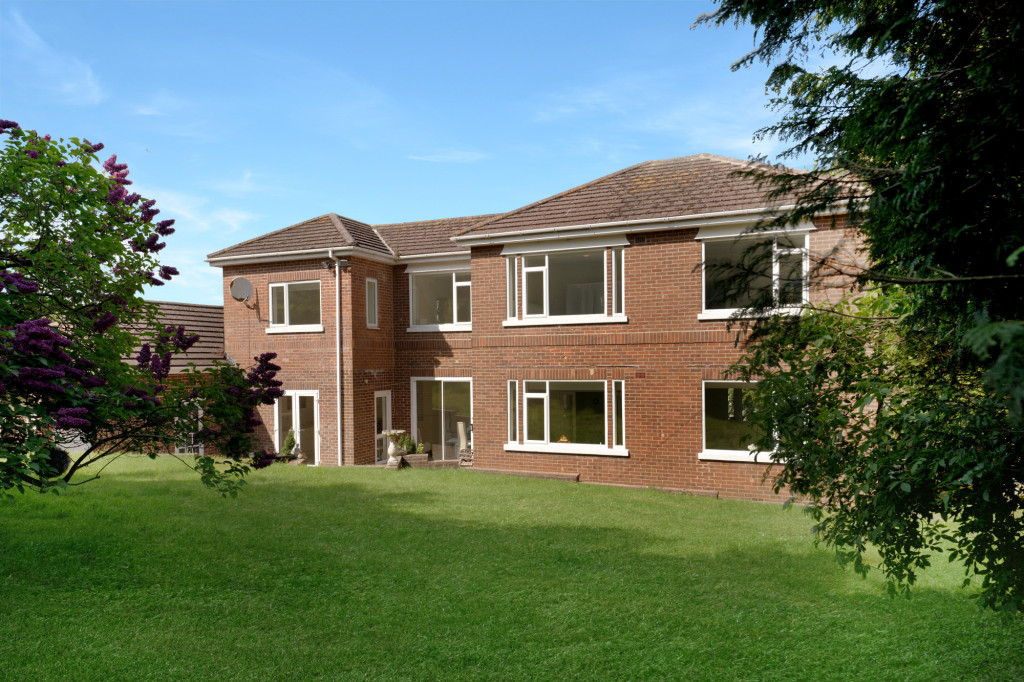
Rear
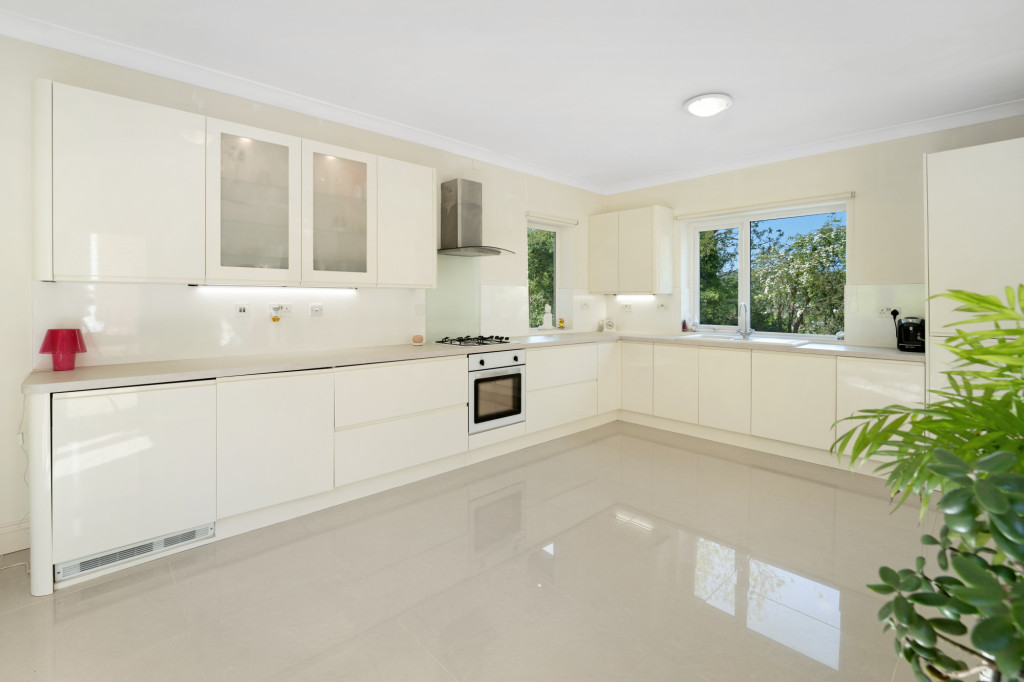
Kitchen
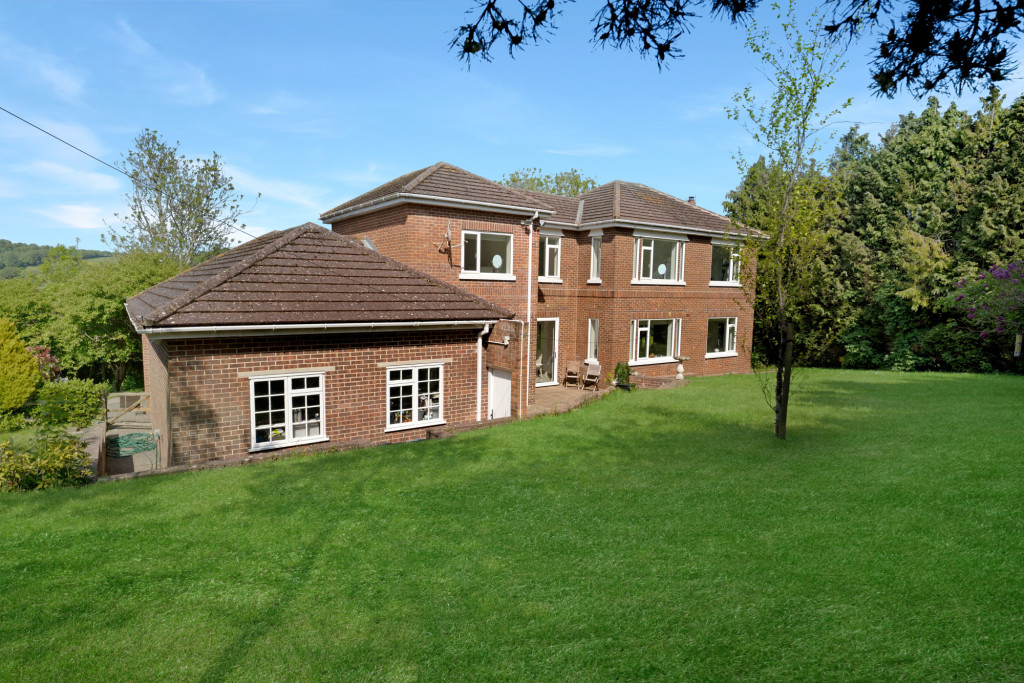
Rear
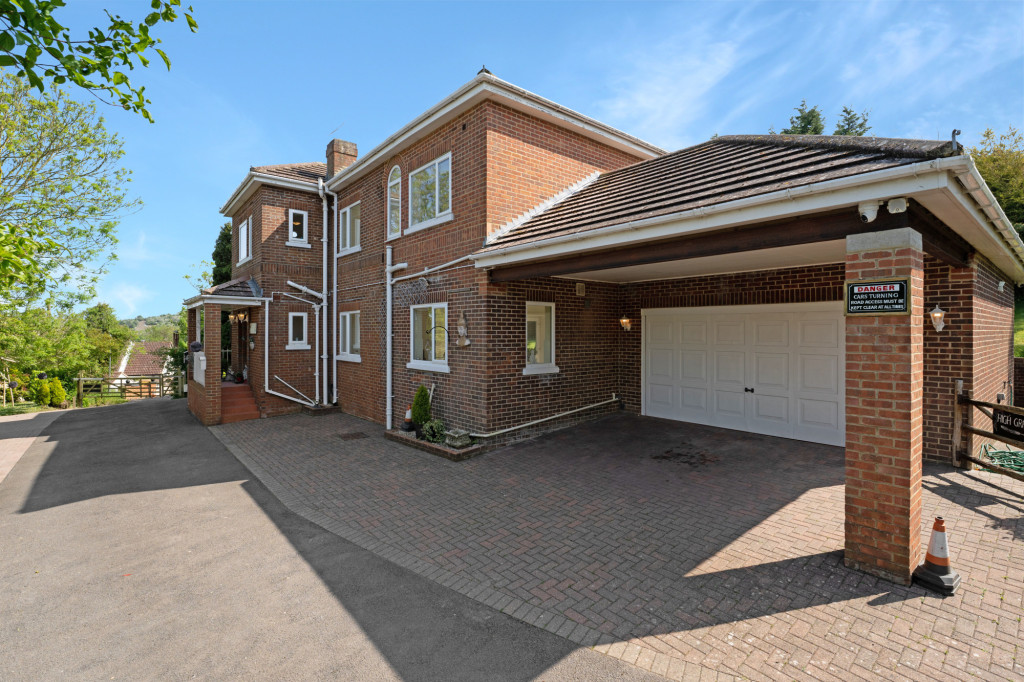
Front
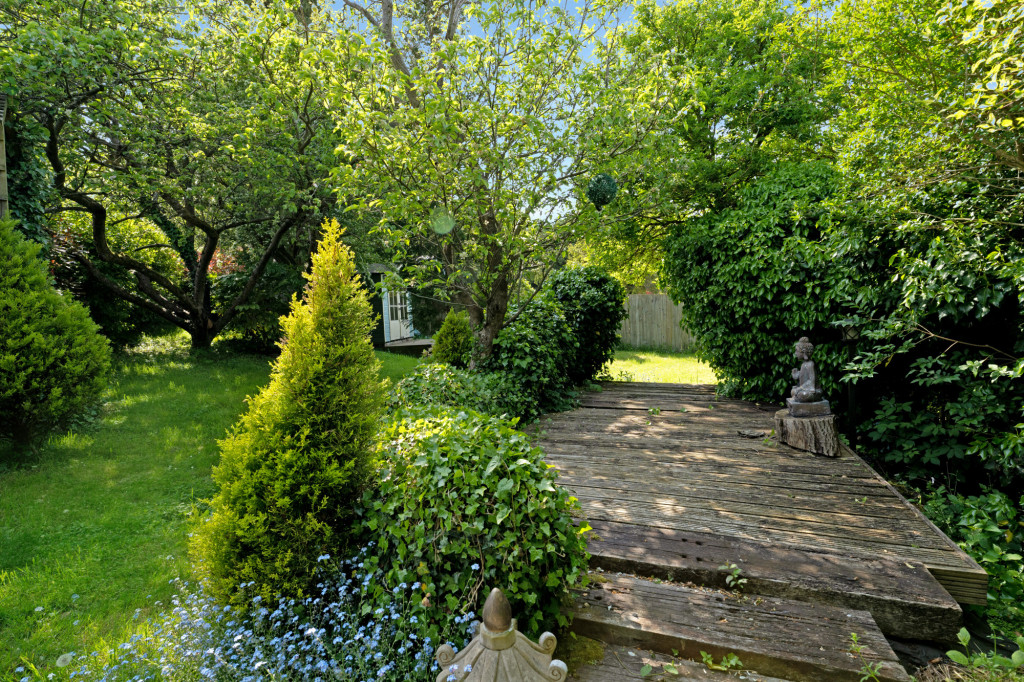
Garden
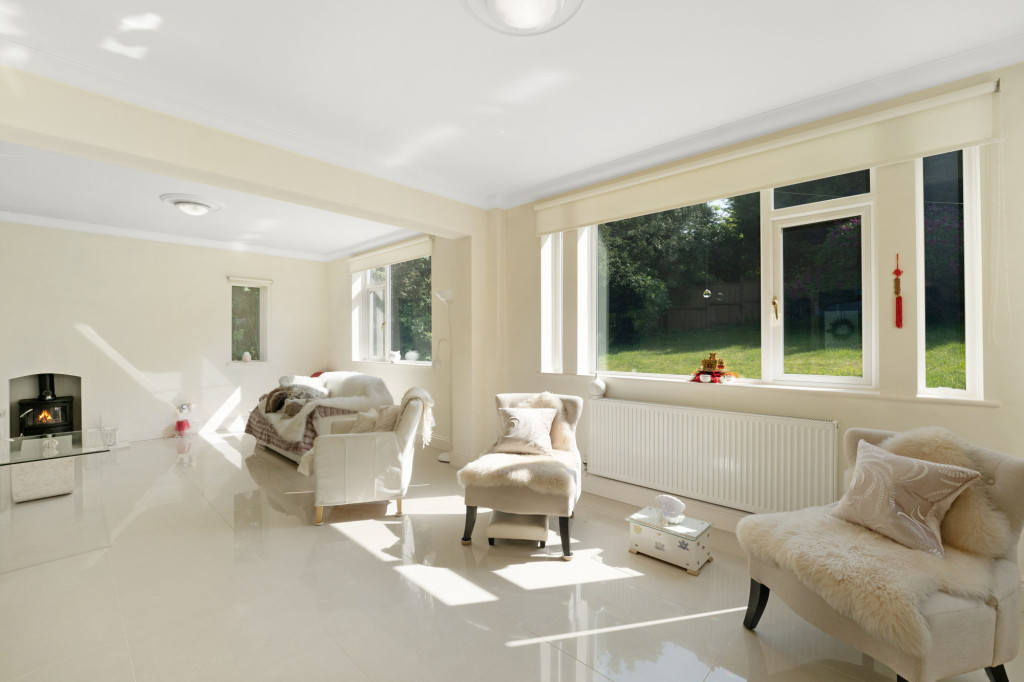
Living Room
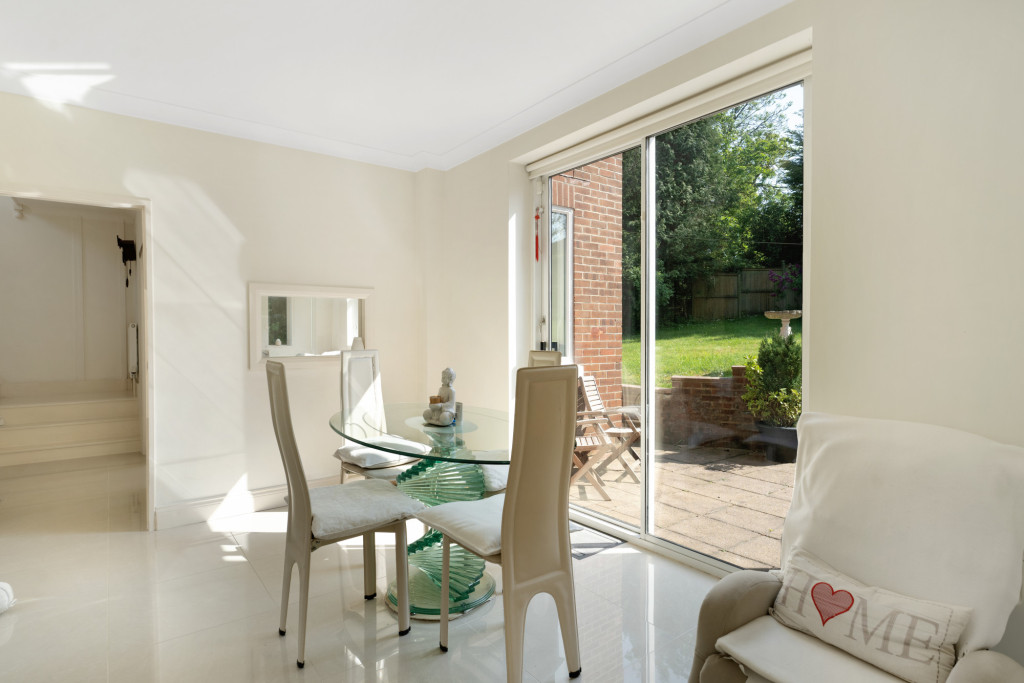
Dining Room
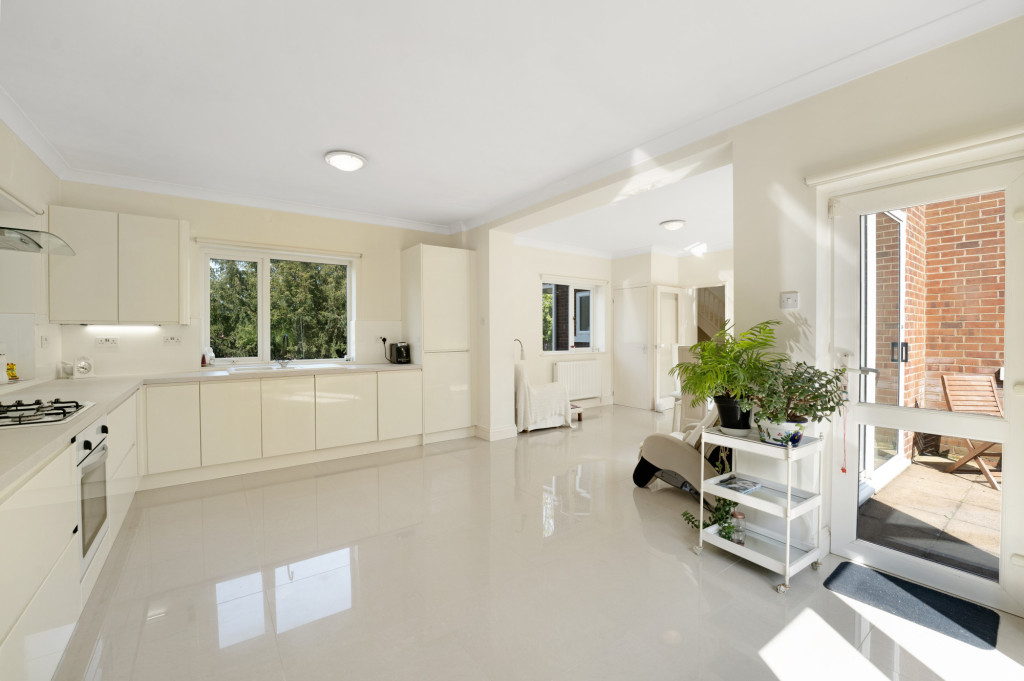
Kitchen
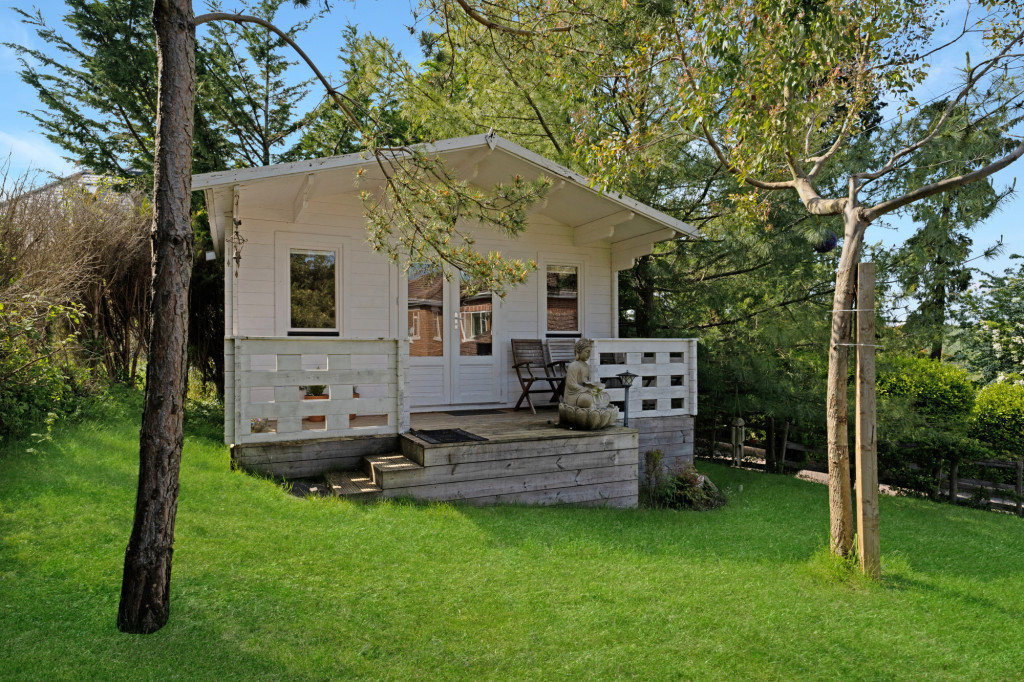
Garden
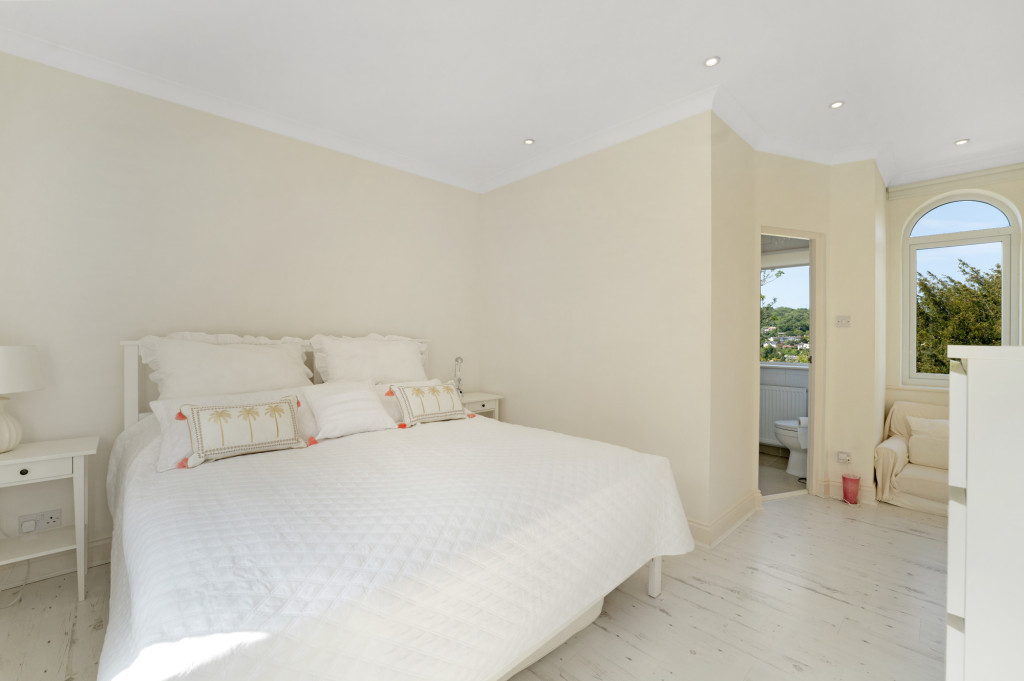
Bedroom
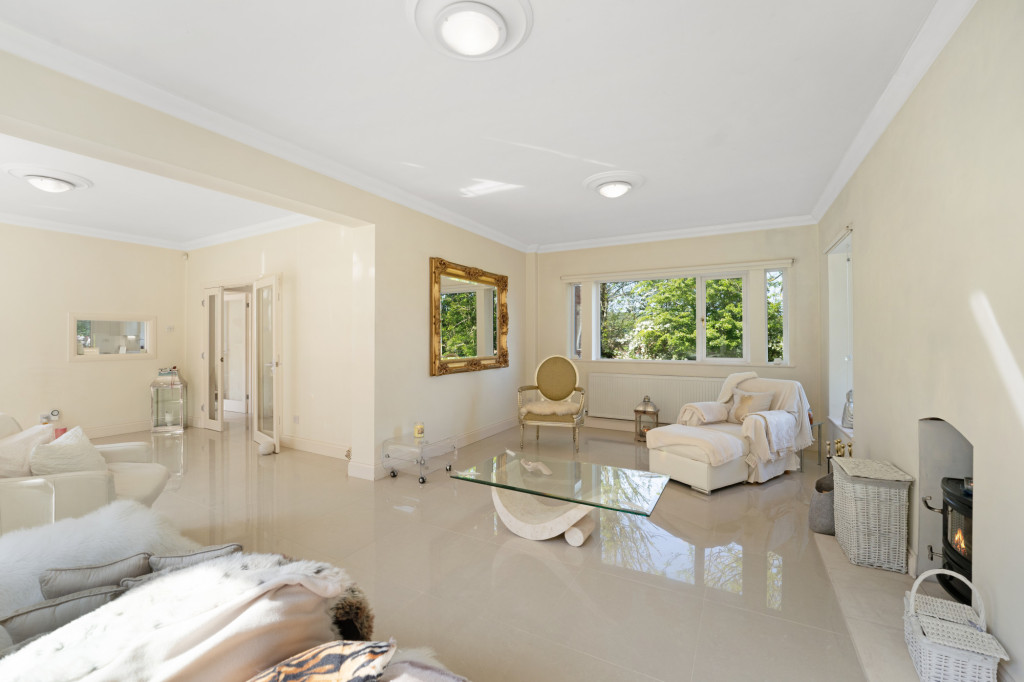
Living Room
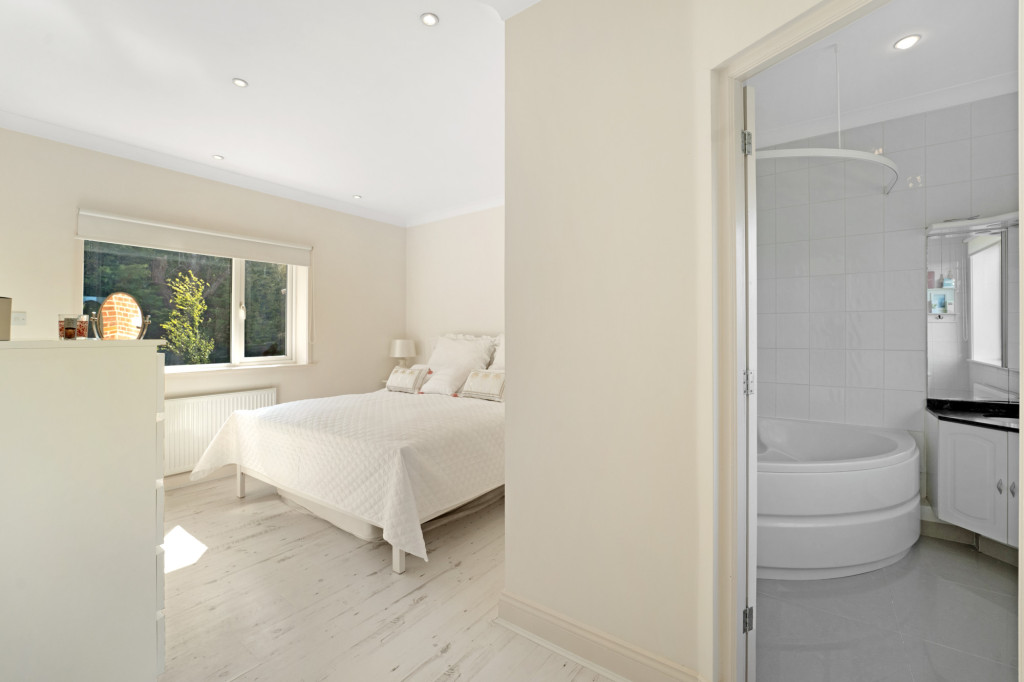
Bedroom
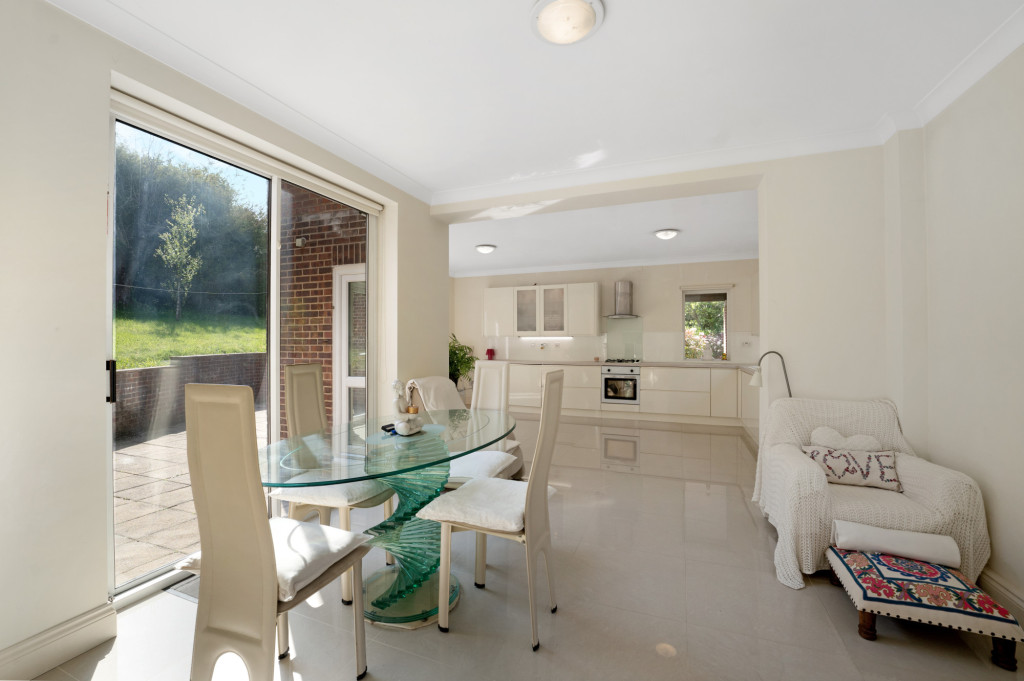
Dining Room
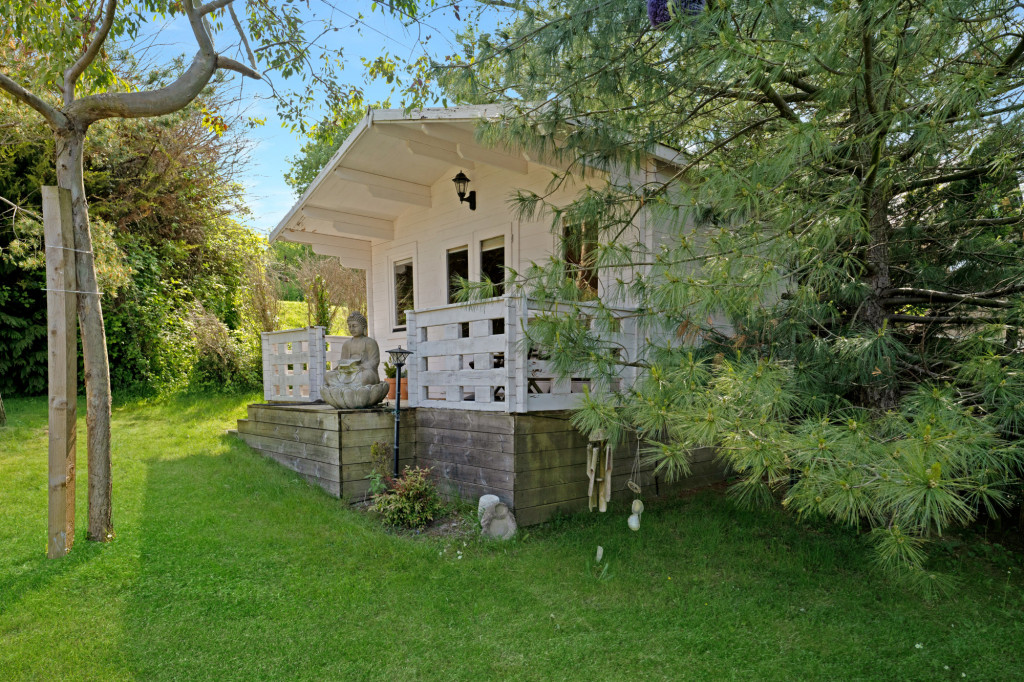
Garden
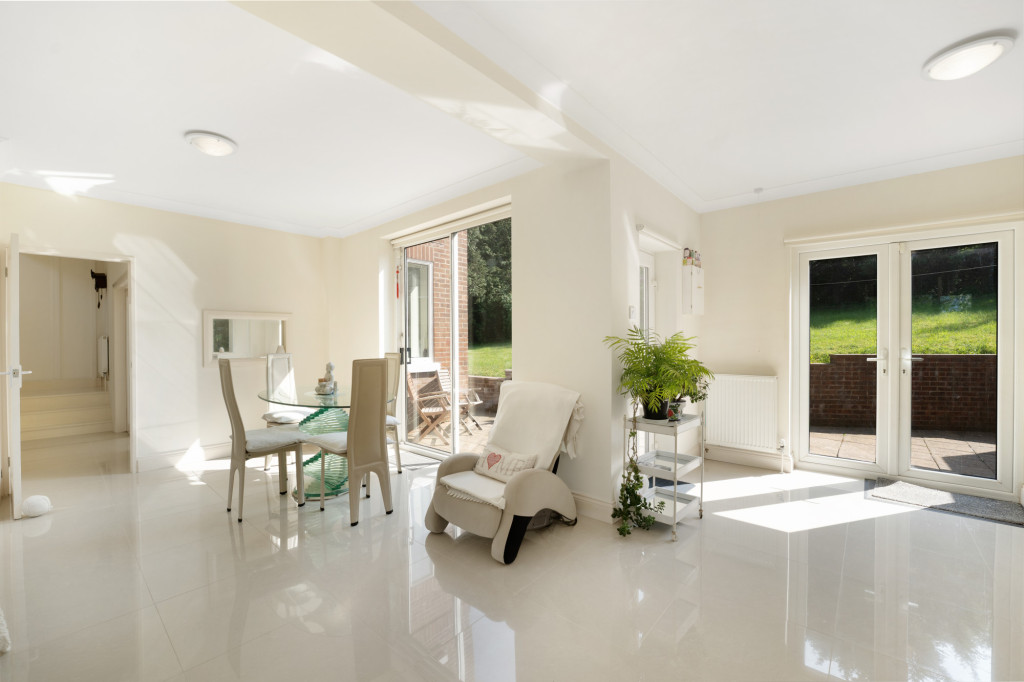
Living room
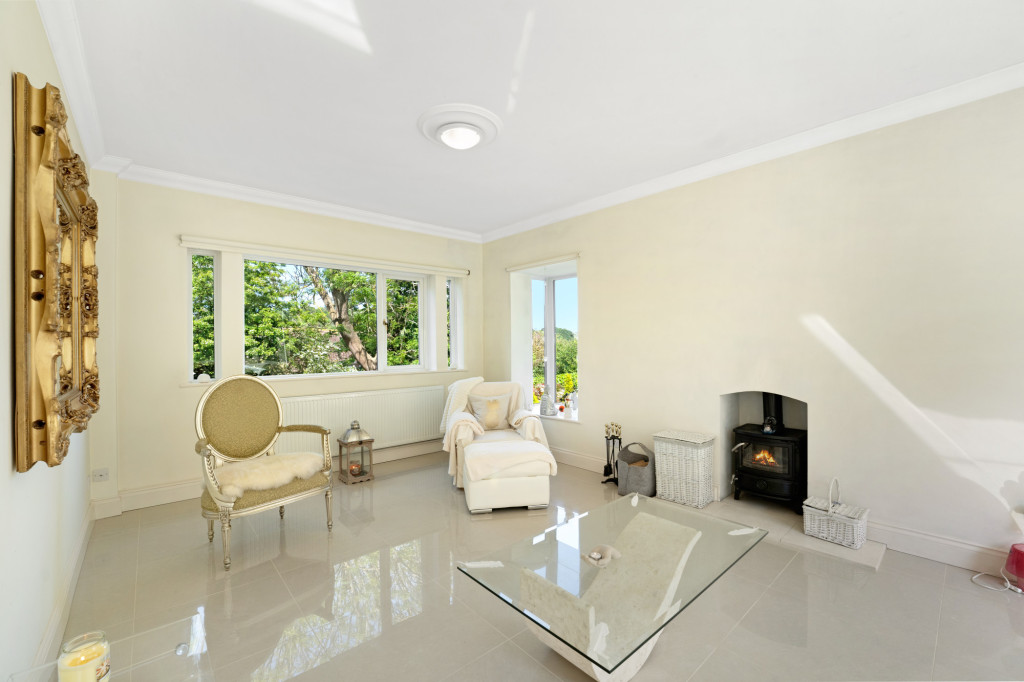
Living Room
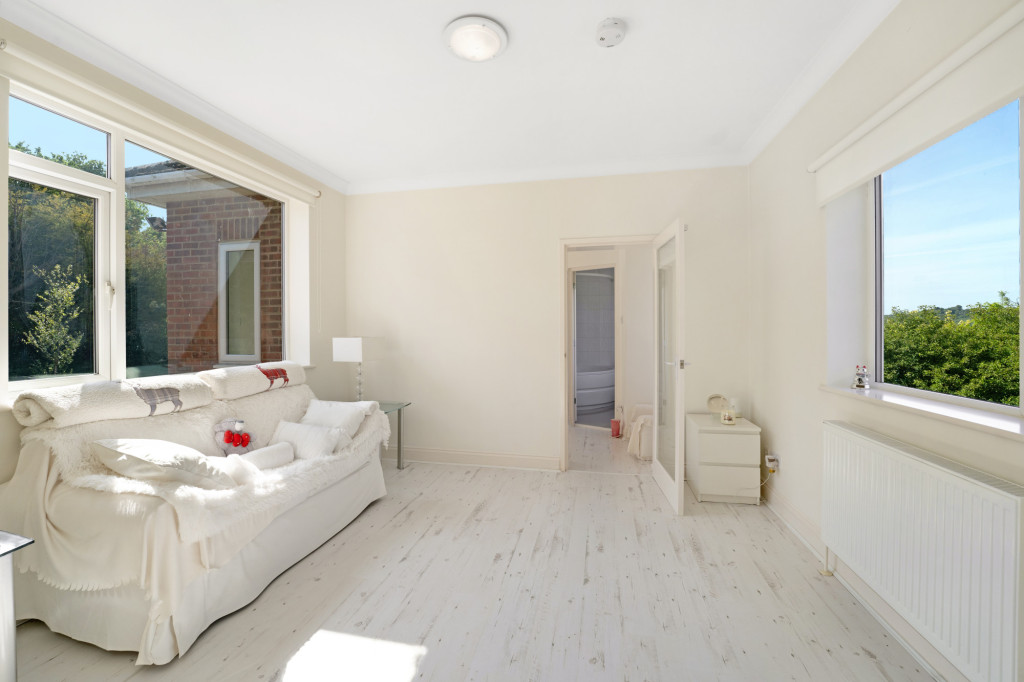
Dressing Room/Study
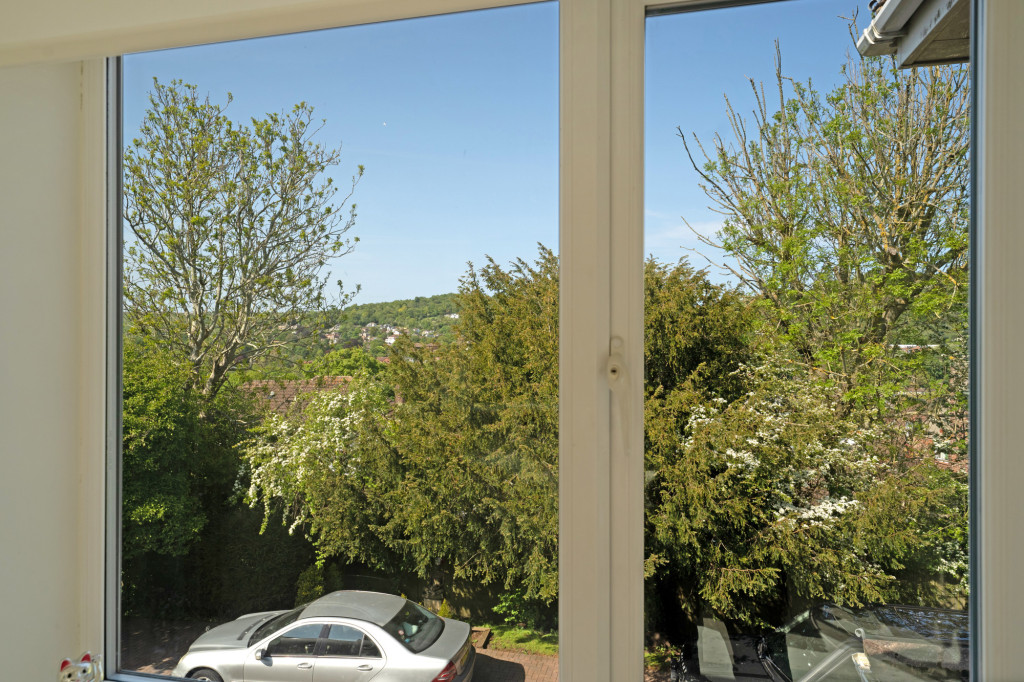
View
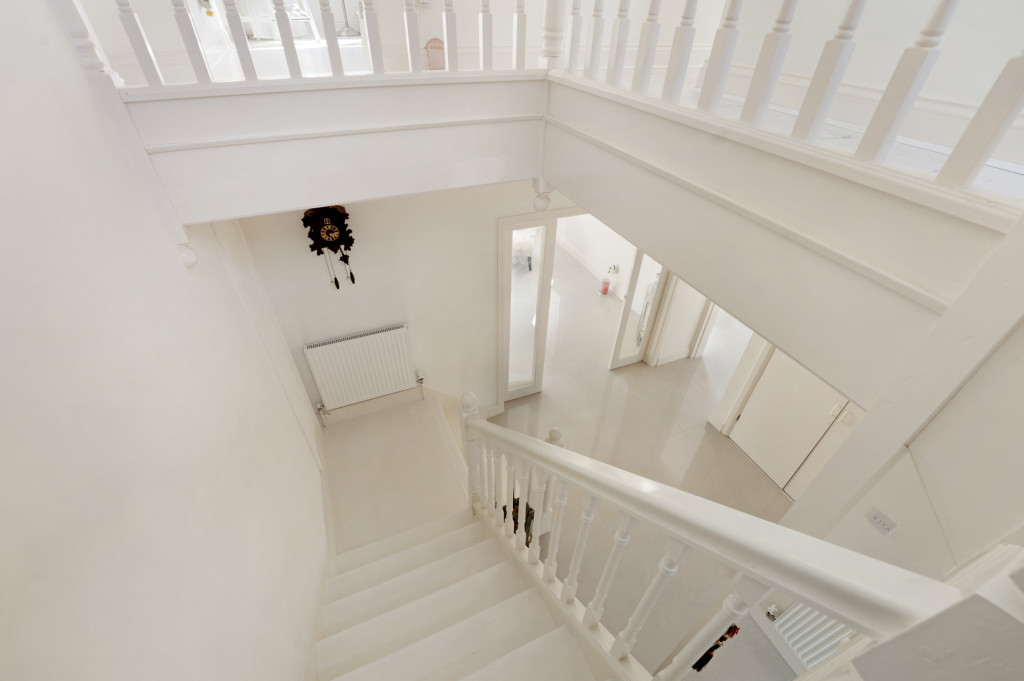
Landing
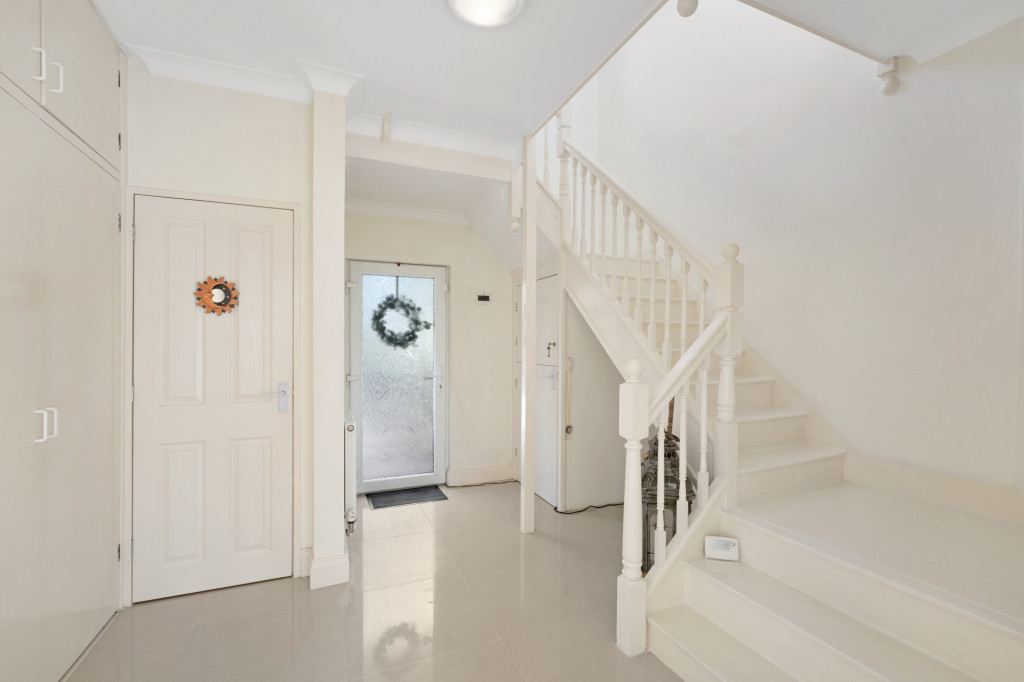
Hallway