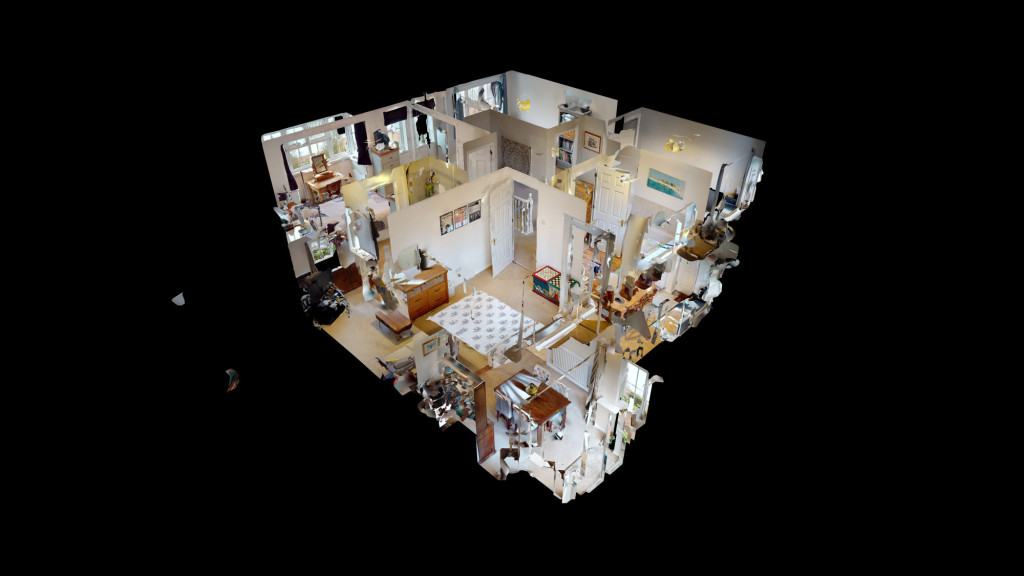4 bedroom
2 bathroom
4 bedroom
2 bathroom
Entrance hall
Lounge 16.1 x 10.4 ft (4.91m x 3.17m m)
Dining room 11.10 x 10.4 ft (3.38m x 3.17m m)
Kitchen/Diner 14.1 x 9.4 ft (4.3m x 2.87m m)
Cloakroom
Landing
Bedroom 13.1 x 13 ft (3.99m x 3.96m m)
En-suite
Bedroom 12.1 x 9.6 ft (3.69m x 2.93m m)
Bedroom 10.6 x 9.6 ft (3.23m x 2.93m m)
Bedroom 10.6 x 7.3 ft (3.23m x 2.23m m)
Bathroom
Integral Garage 18.7 x 8.6 ft (5.7m x 2.62m m)
Disclaimer
The Agent, for themselves and for the vendors of this property whose agents they are, give notice that:
(a) The particulars are produced in good faith, are set out as a general guide only, and do not constitute any part of a contract
(b) No person within the employment of The Agent or any associate of that company has any authority to make or give any representation or warranty whatsoever, in relation to the property.
(c) Any appliances, equipment, installations, fixtures, fittings or services at the property have not been tested by us and we therefore cannot verify they are in working order or fit for purpose.
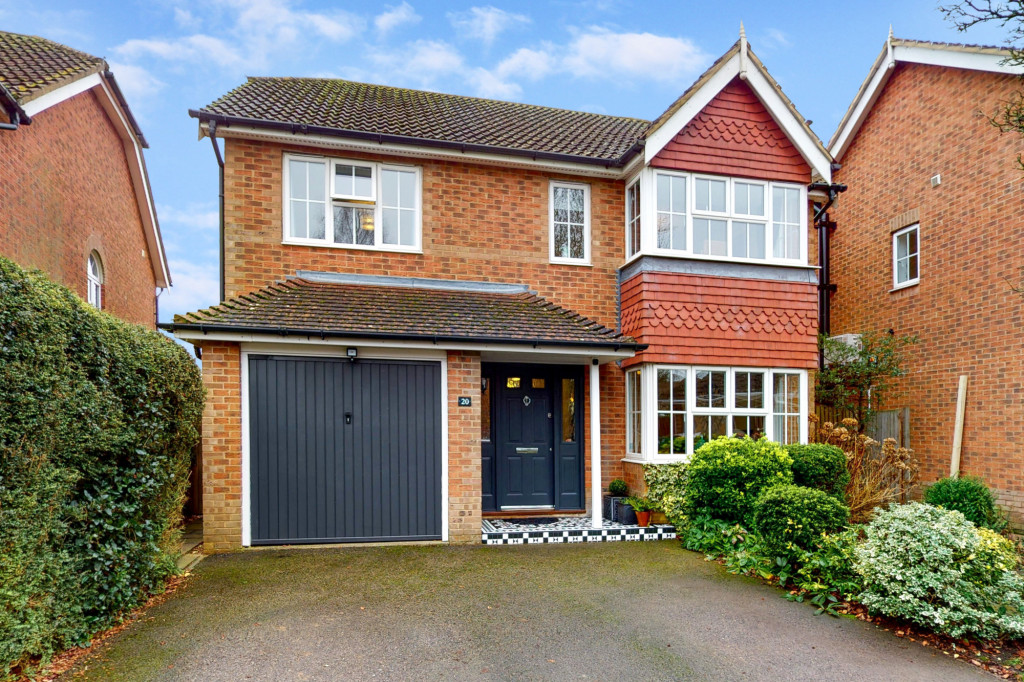
Front
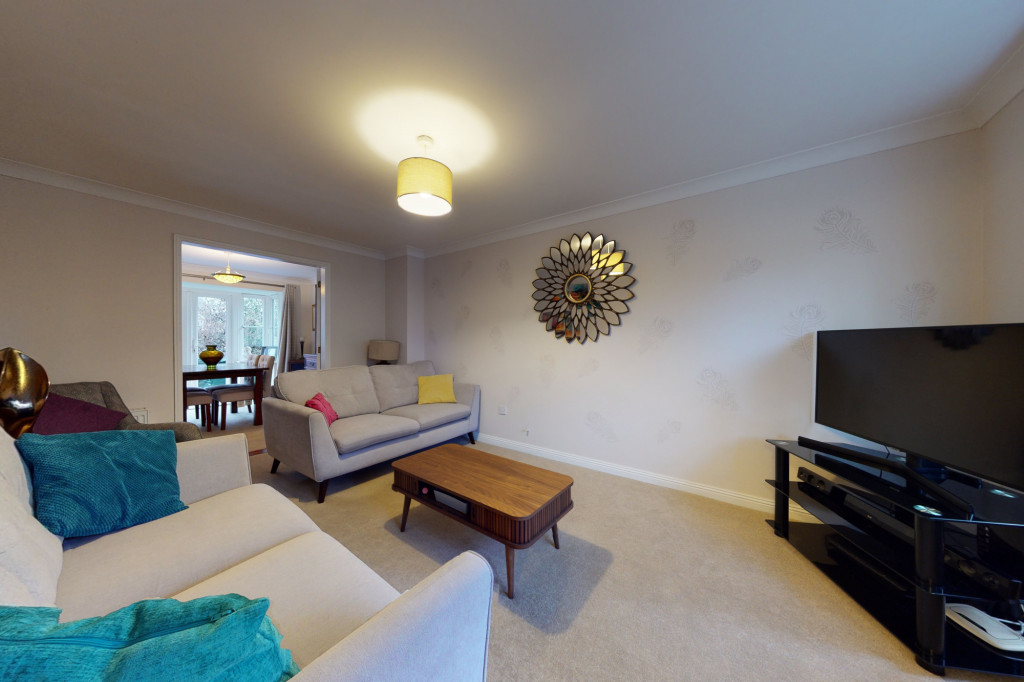
Lounge
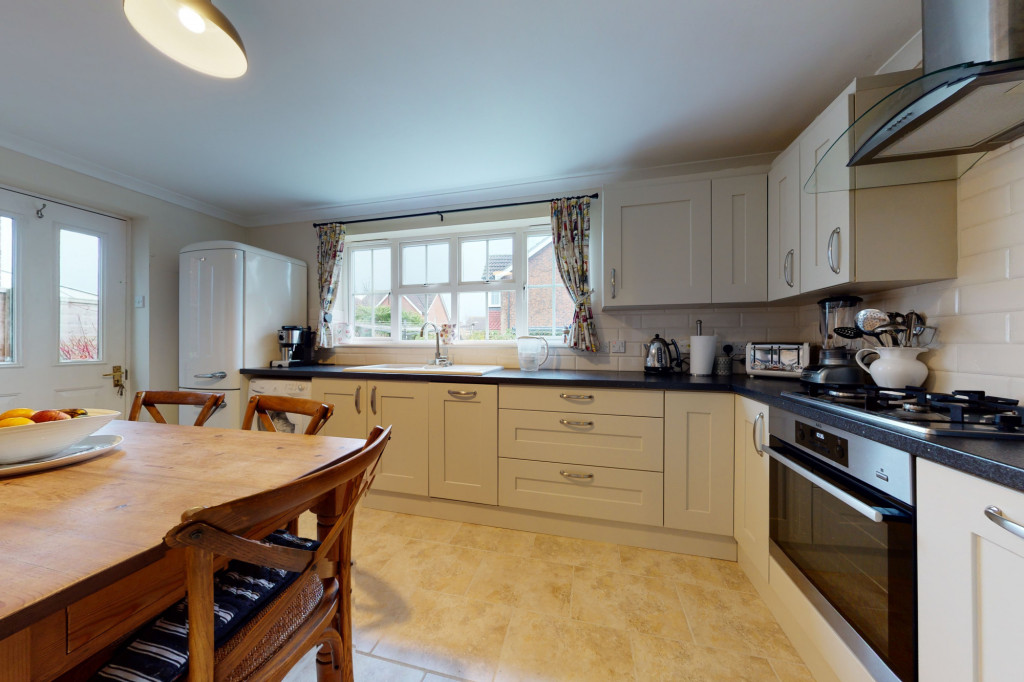
Kitchen
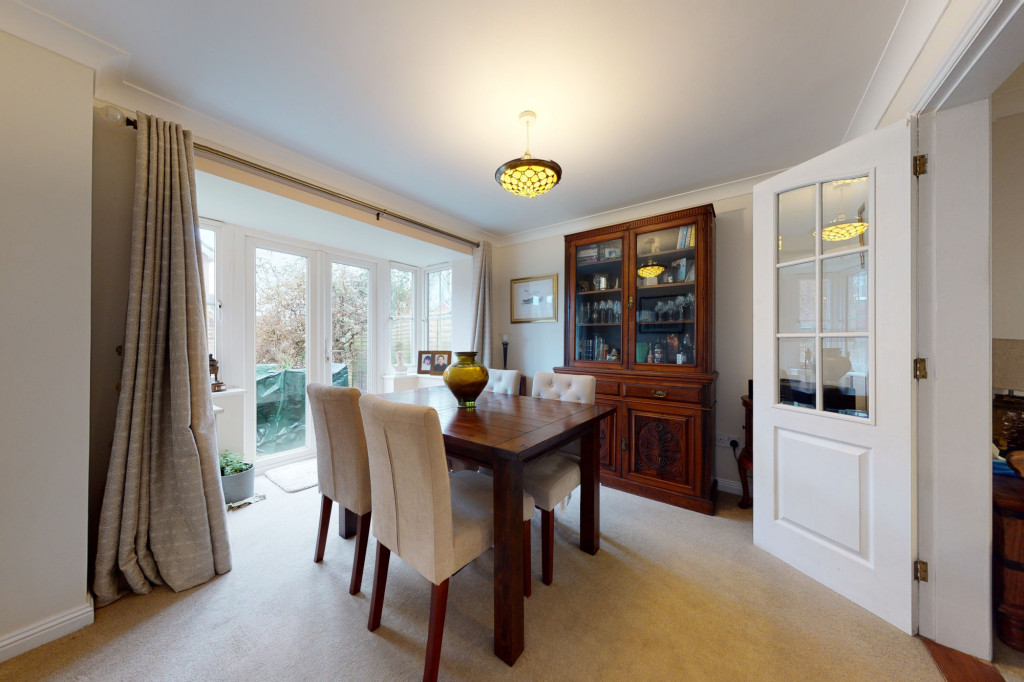
Dining room
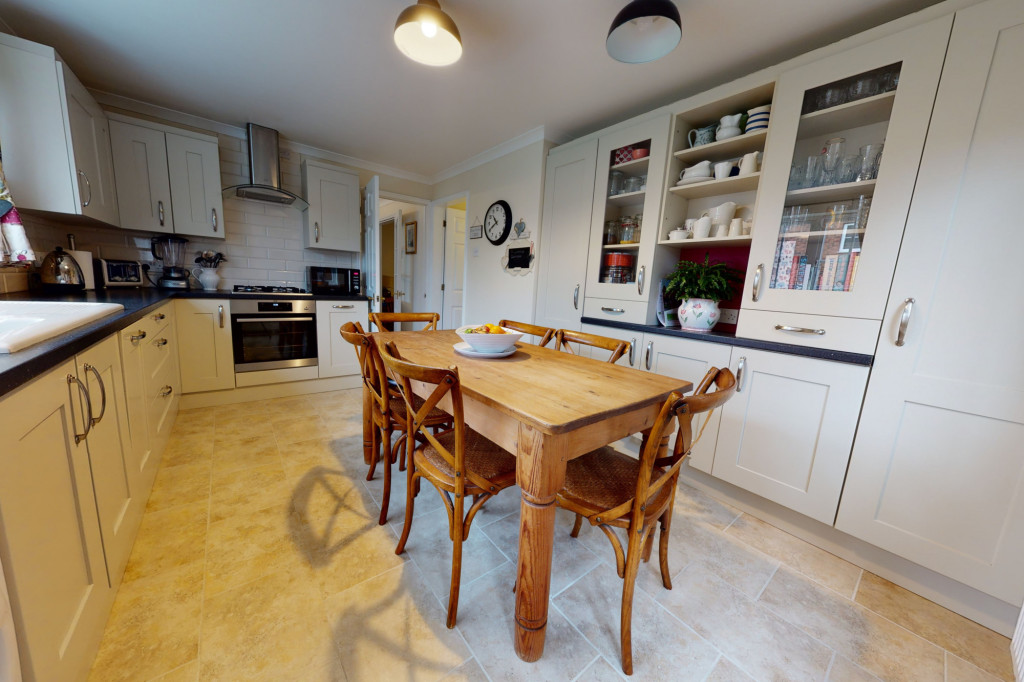
Kitchen
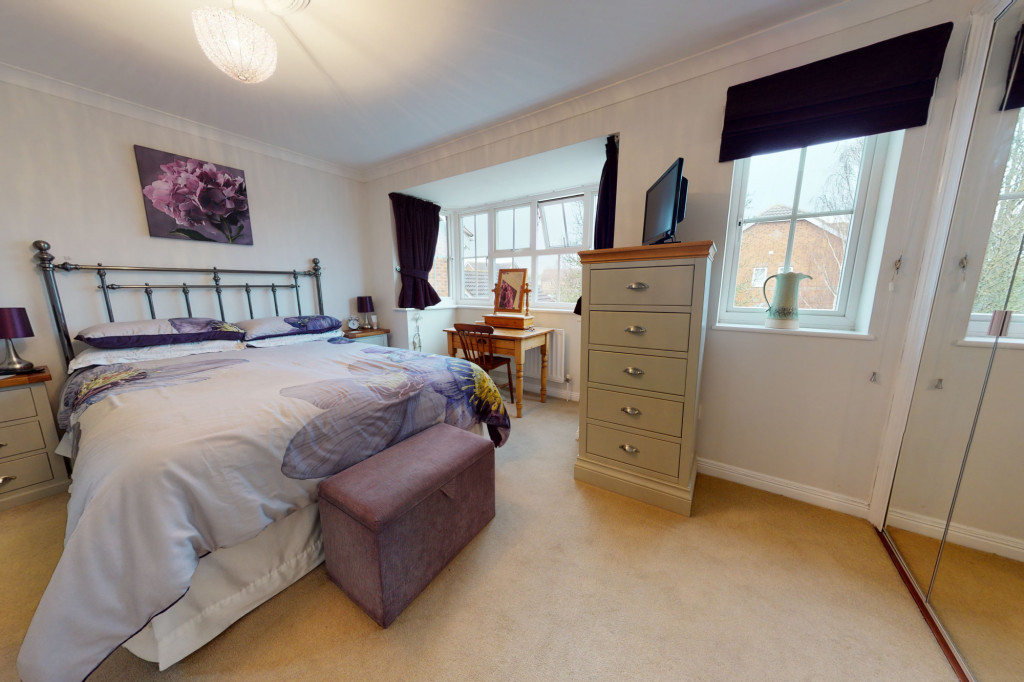
Bedroom
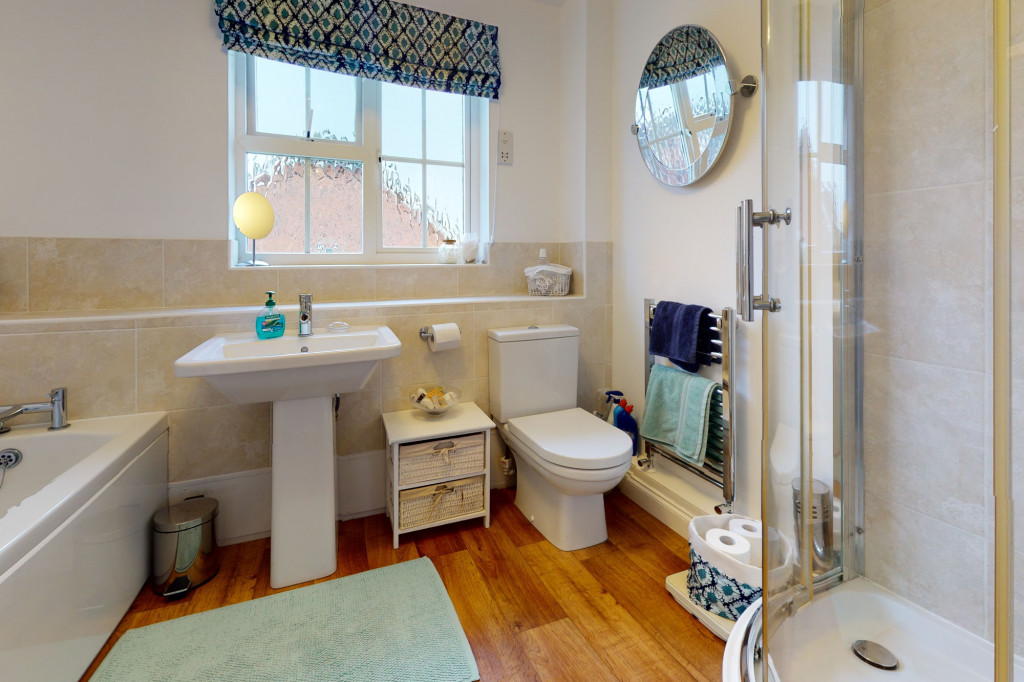
Bathroom
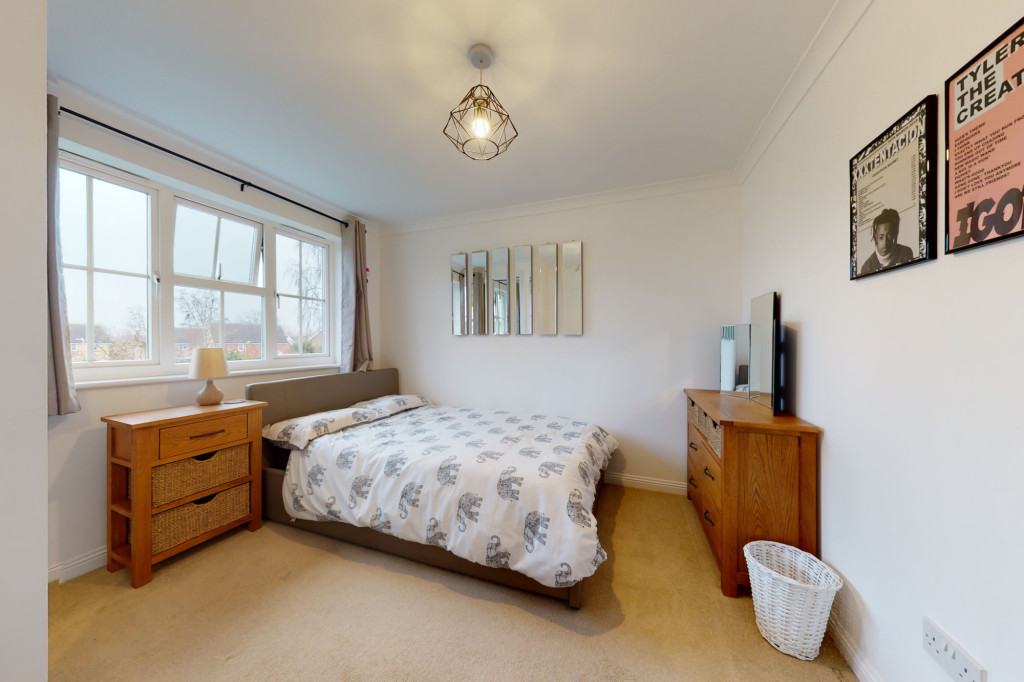
Bedroom
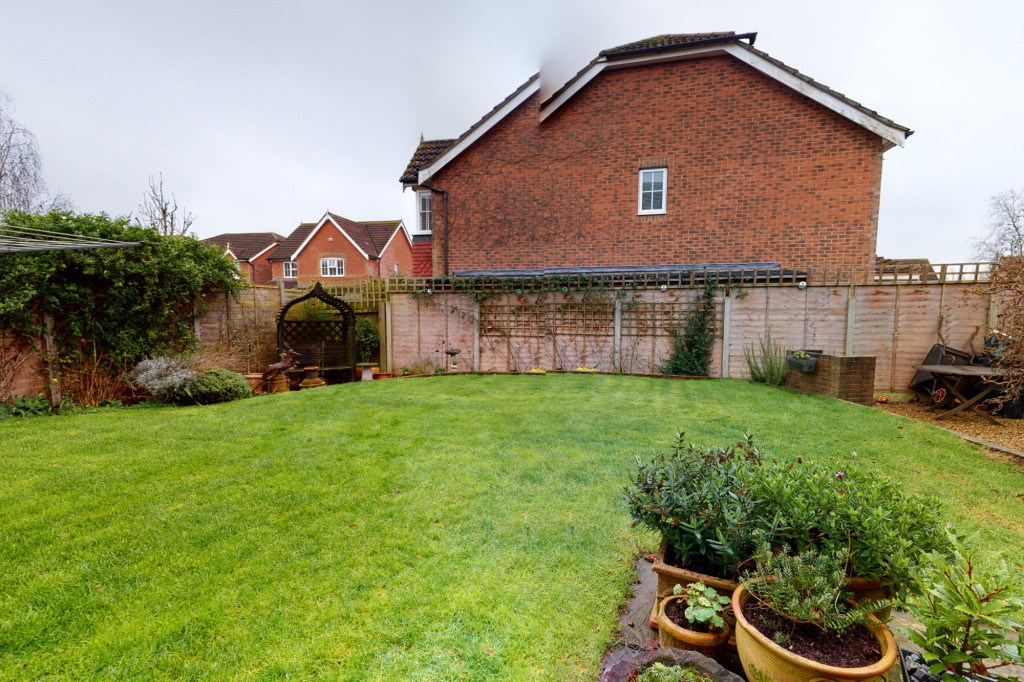
Garden
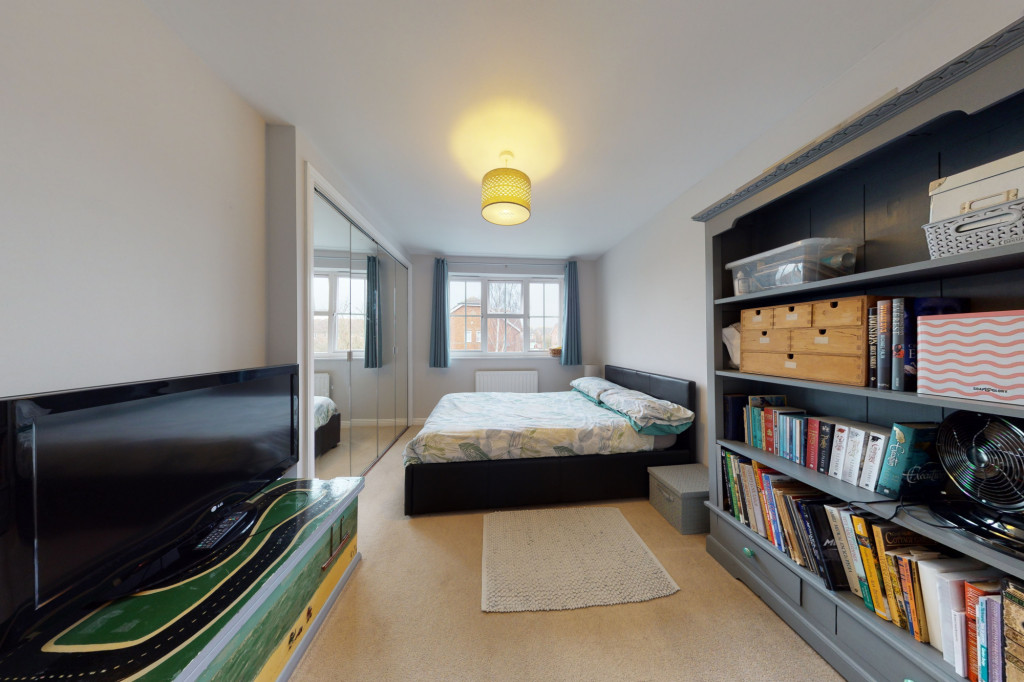
Bedroom
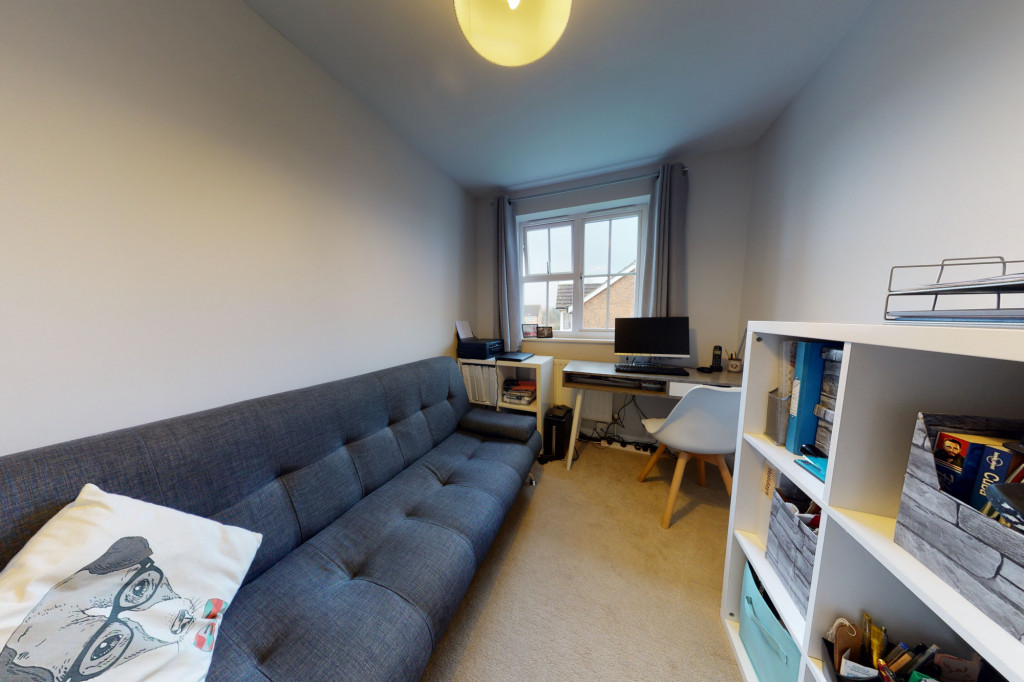
Bedroom
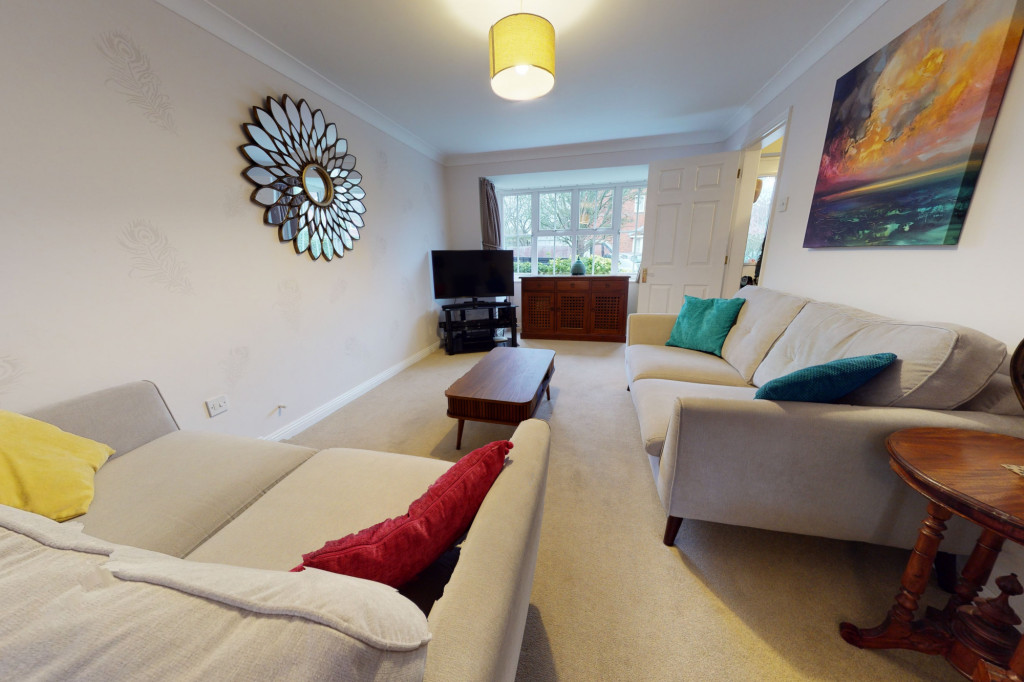
Lounge
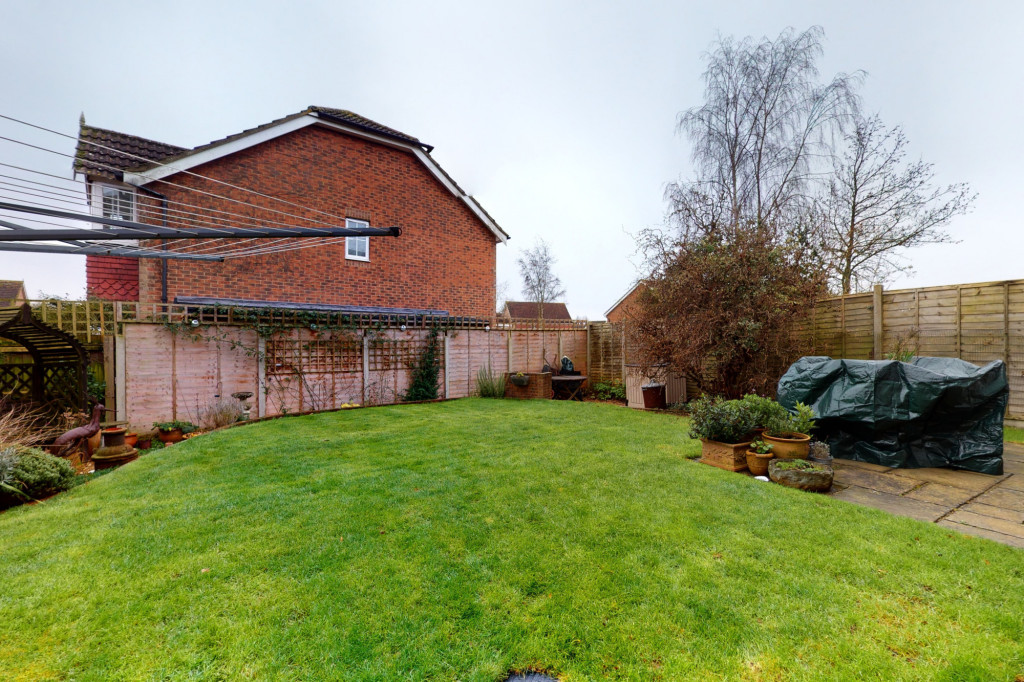
Garden
