5 bedroom
2 bathroom
5 bedroom
2 bathroom
Front door
Entrance Hall
Lounge 18.2 x 12.3 m (59′9″ x 40′4″ ft)
Kitchen/Diner 24.10 x 10.6 m (79′1″ x 34′9″ ft)
Family Room/Office 22.9 x 7.8 m (75′2″ x 25′7″ ft)
Conservatory
Utility Room 13.7 x 5.5 m (44′11″ x 18′1″ ft)
Downstairs WC
Double Garage
Bedroom 17.3 x 10.7 m (56′9″ x 35′1″ ft)
Landing
Bedroom 14.4 x 12.4 m (47′3″ x 40′8″ ft)
En-suite Shower
Dressing Room 10.2 x 6.7 m (33′6″ x 21′12″ ft)
Bedroom 10.4 x 9 m (34′1″ x 29′6″ ft)
Dressing Room 8.3 x 6.7 m (27′3″ x 21′12″ ft)
Bedroom 12.4 x 11.5 m (40′8″ x 37′9″ ft)
Bedroom 8.10 x 6.7 m (26′7″ x 21′12″ ft)
Family Bathroom
Disclaimer
The Agent, for themselves and for the vendors of this property whose agents they are, give notice that:
(a) The particulars are produced in good faith, are set out as a general guide only, and do not constitute any part of a contract
(b) No person within the employment of The Agent or any associate of that company has any authority to make or give any representation or warranty whatsoever, in relation to the property.
(c) Any appliances, equipment, installations, fixtures, fittings or services at the property have not been tested by us and we therefore cannot verify they are in working order or fit for purpose.
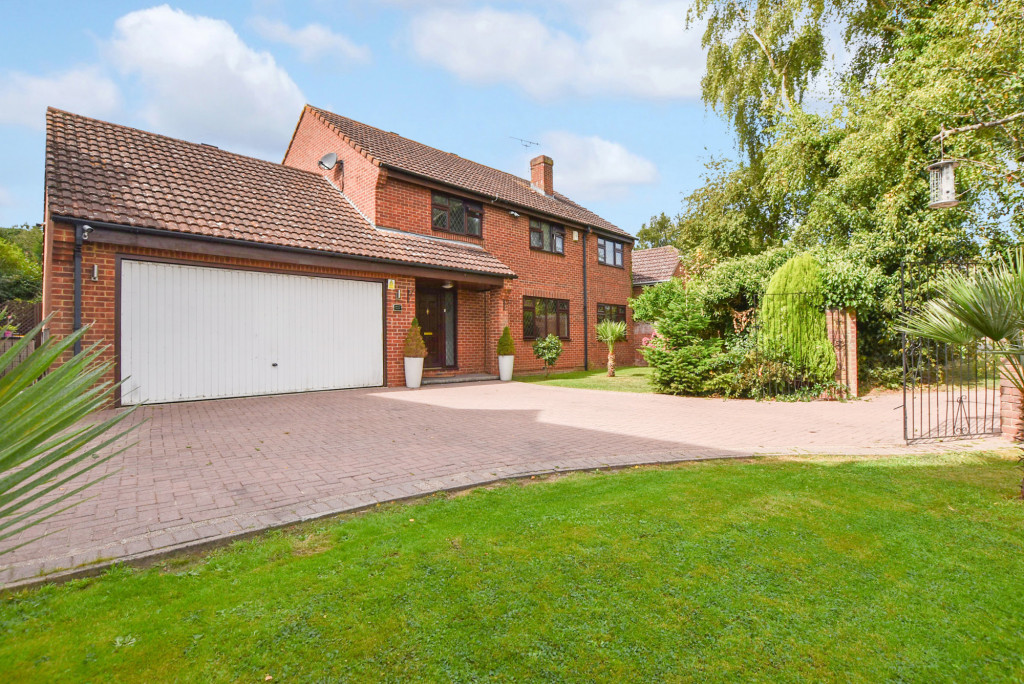
Front
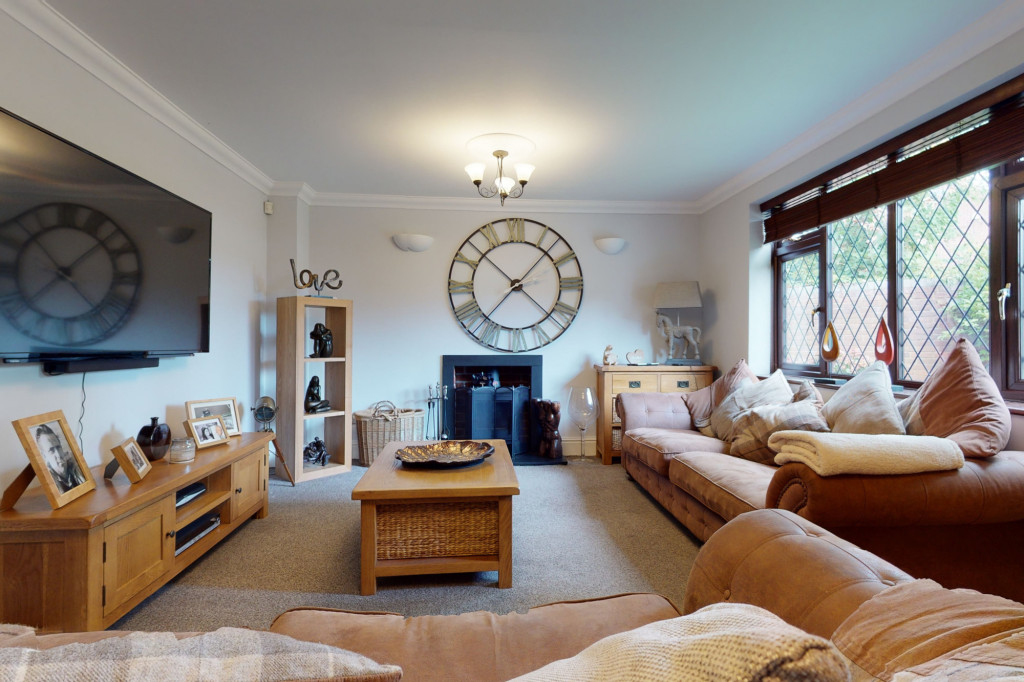
Lounge
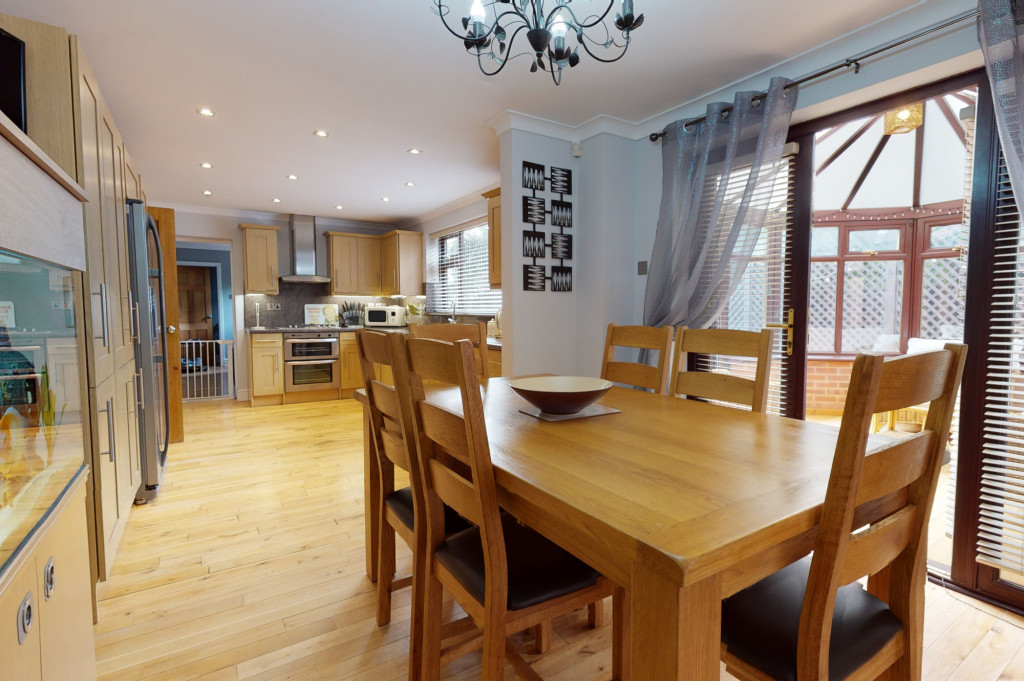
Dining Area
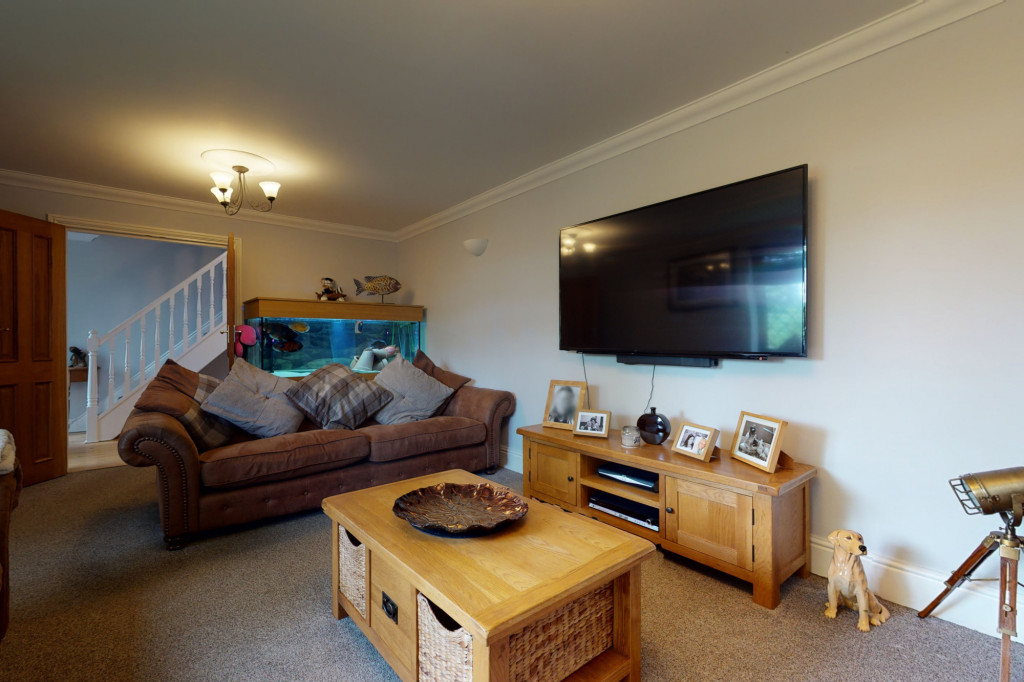
Lounge
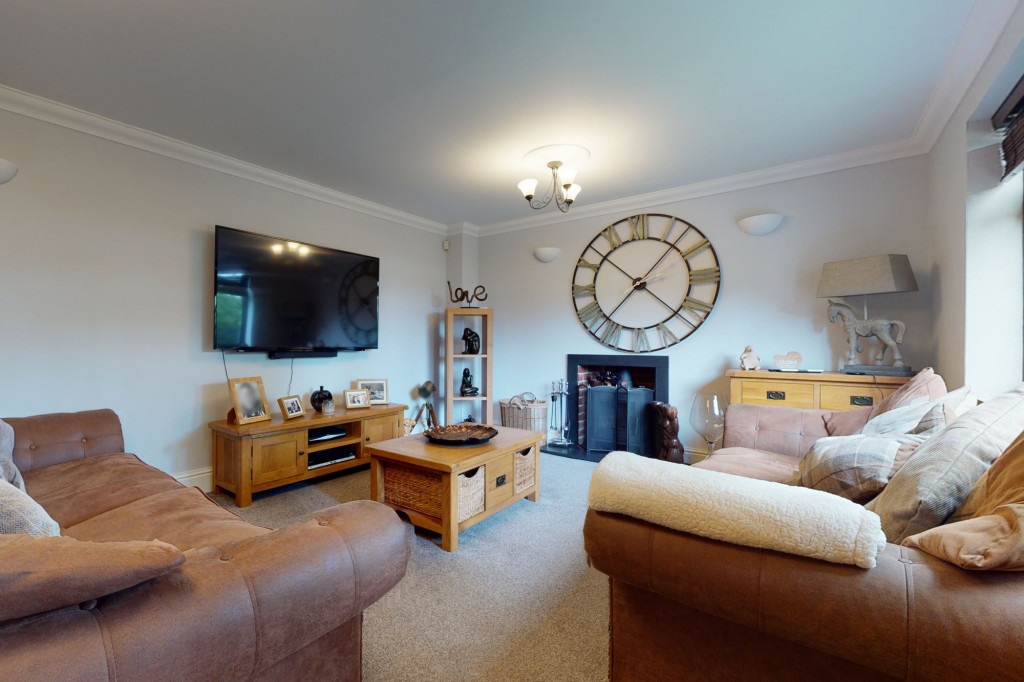
Lounge
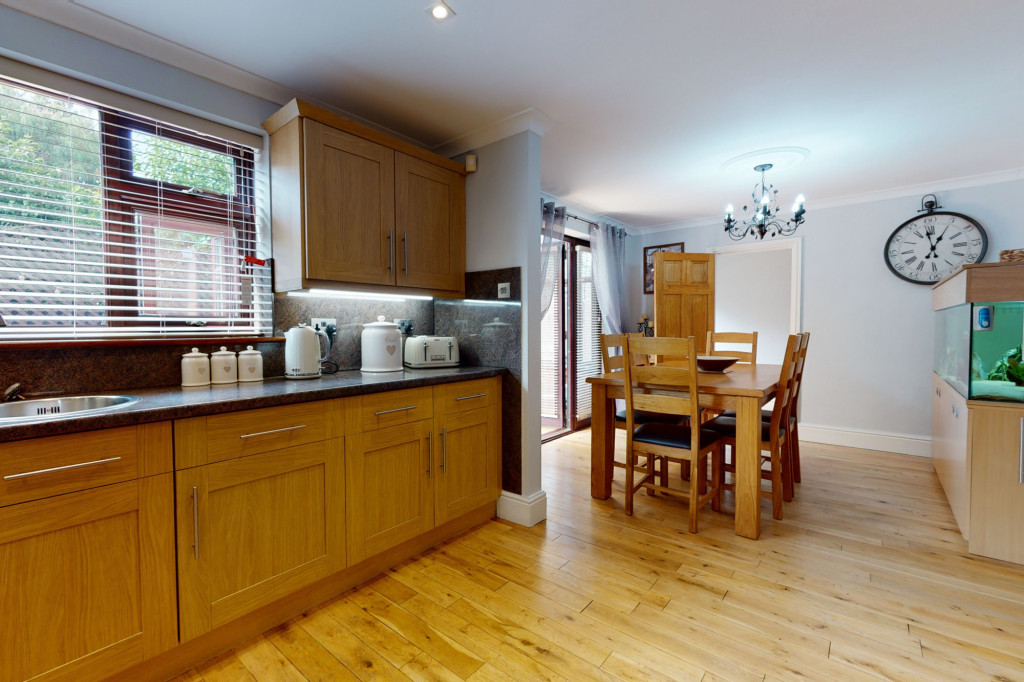
Kitchen/Diner

Kitchen
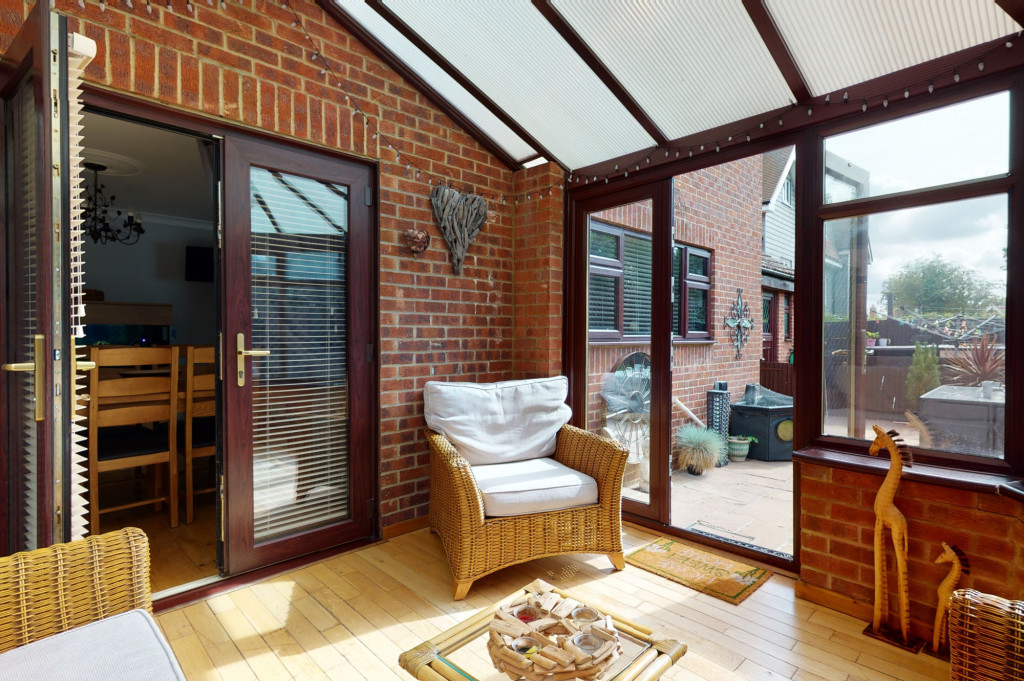
Conservatory
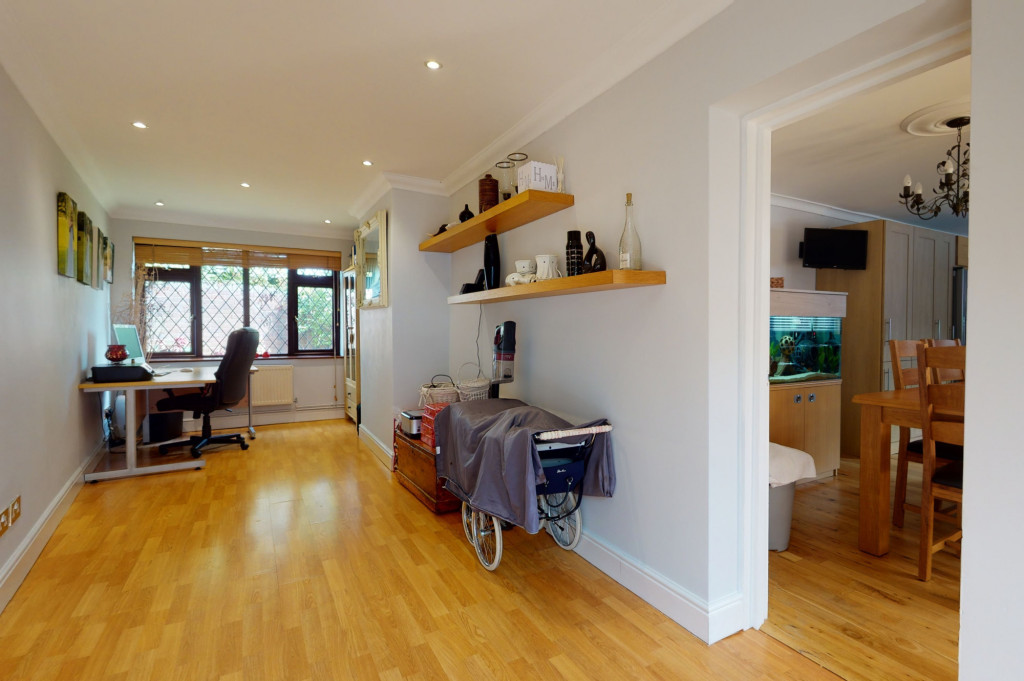
Office/Play Room
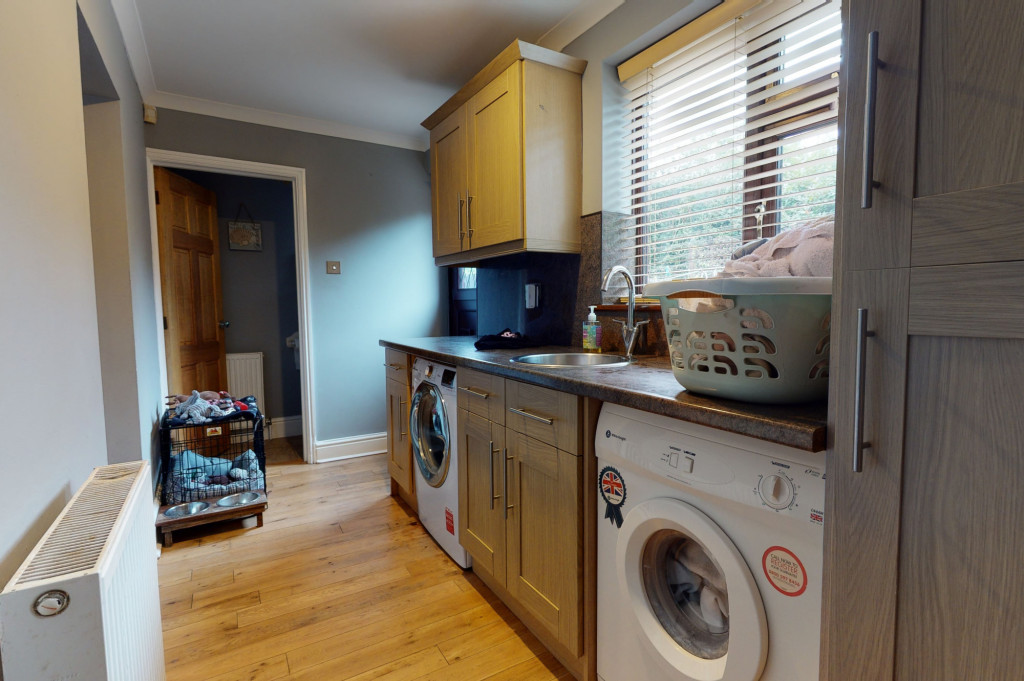
Utility
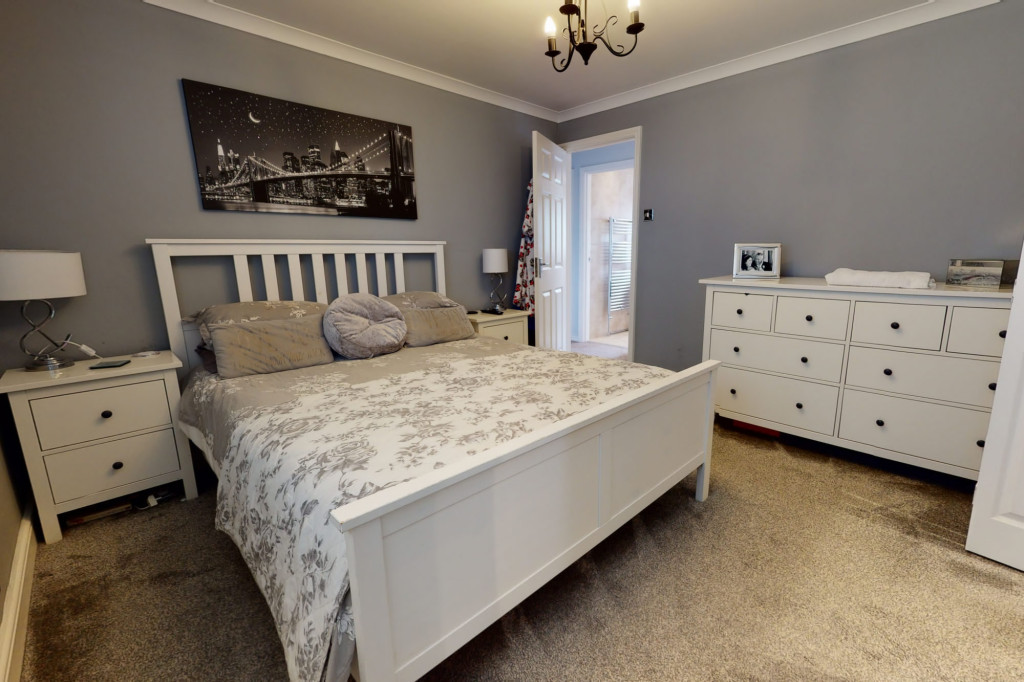
Bedroom 1
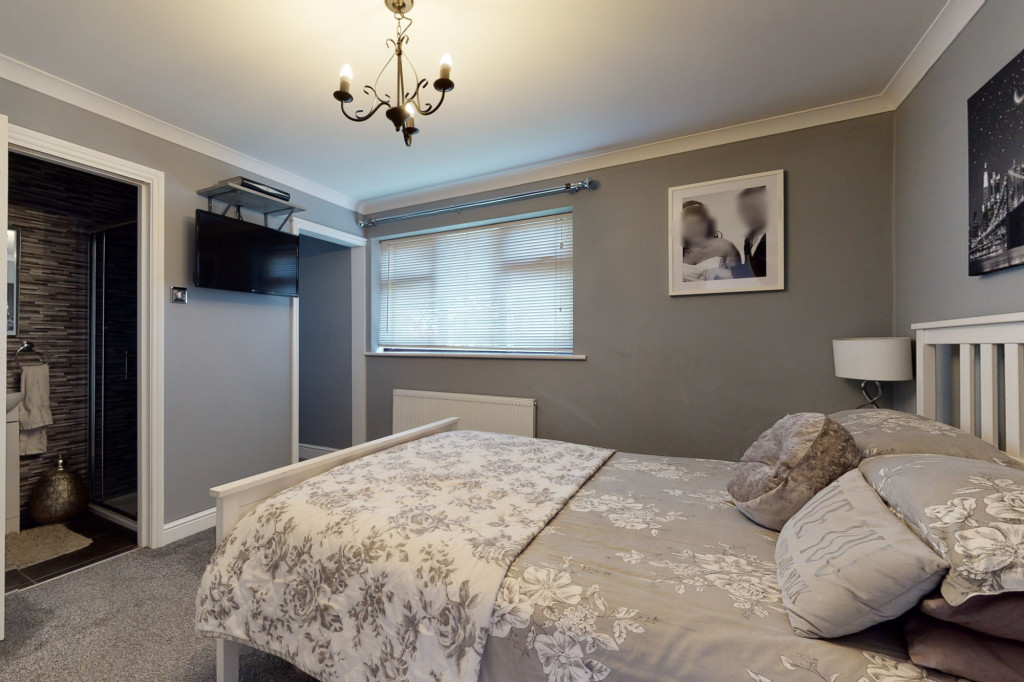
Bedroom 1
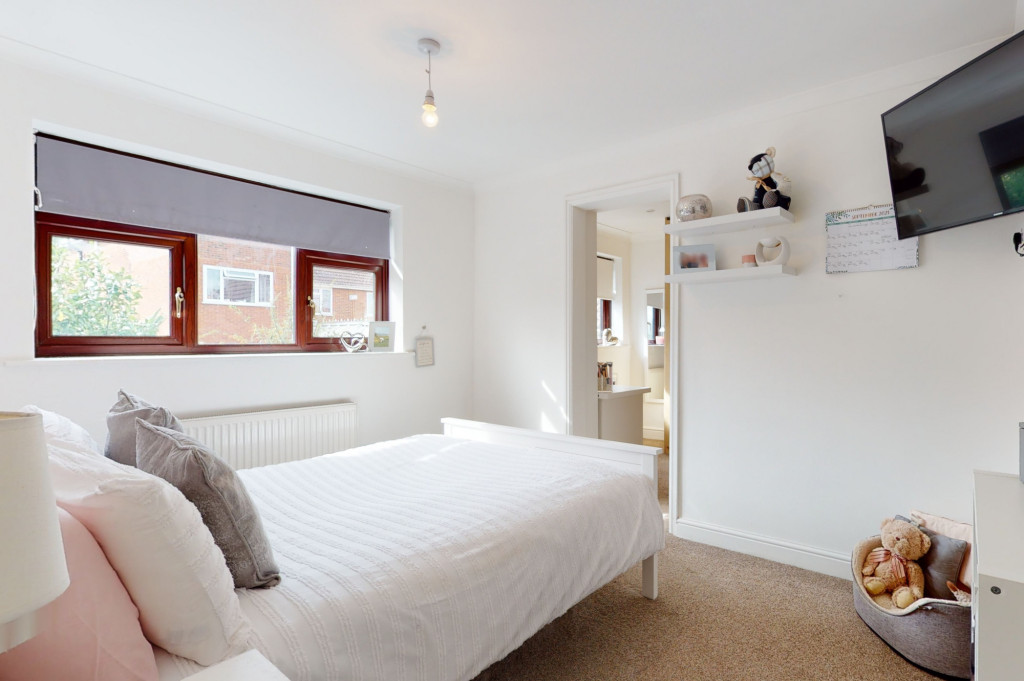
Bedroom 2
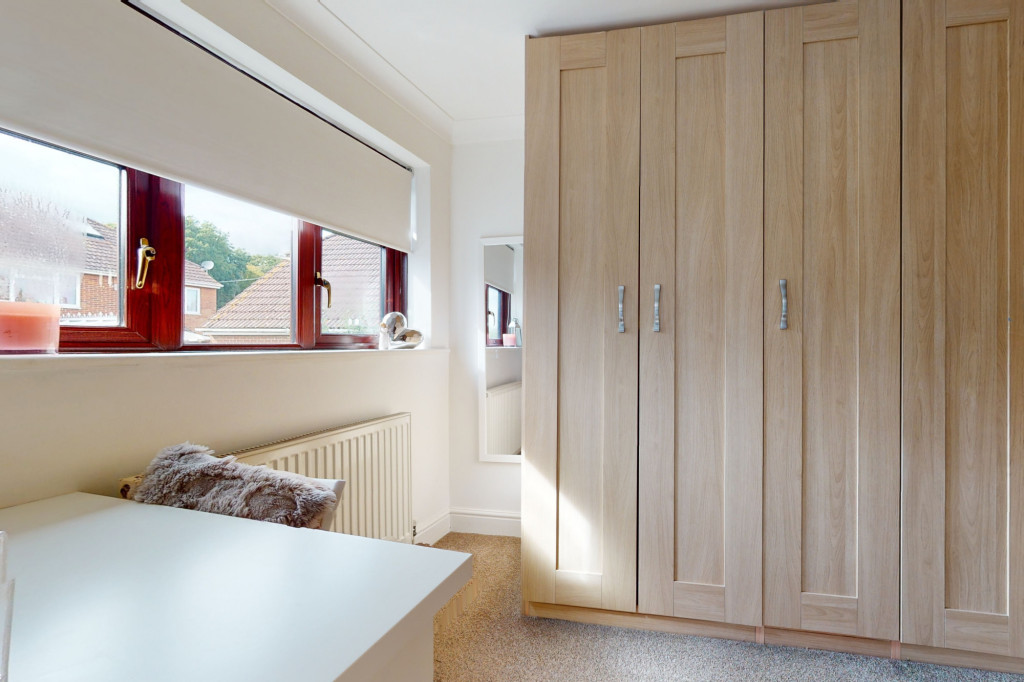
Bedroom 2 Dressing Room
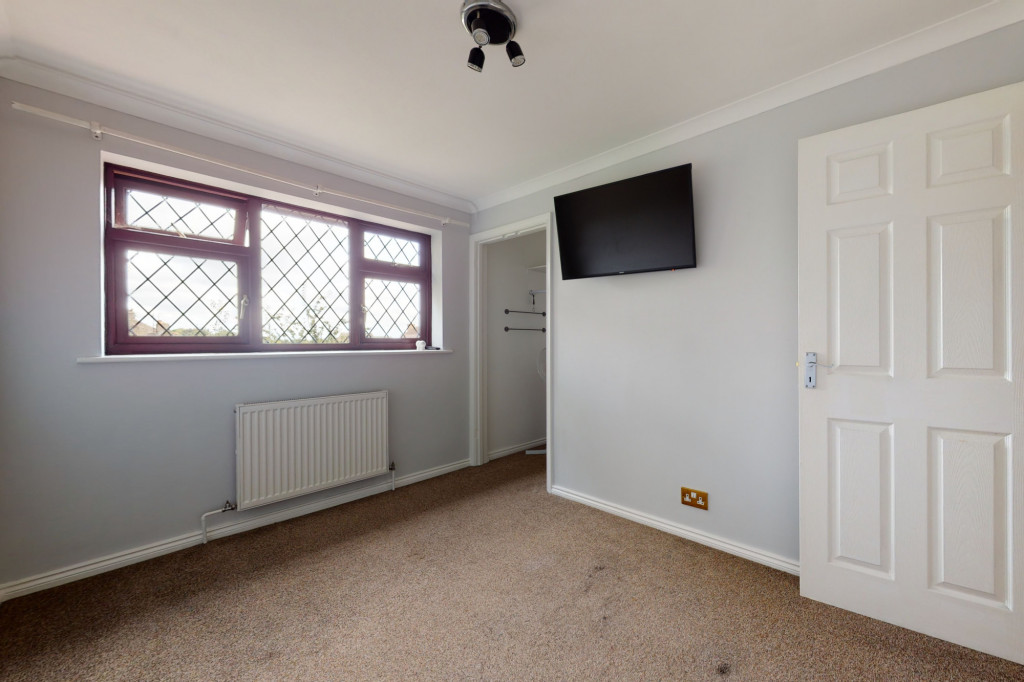
Bedroom 3
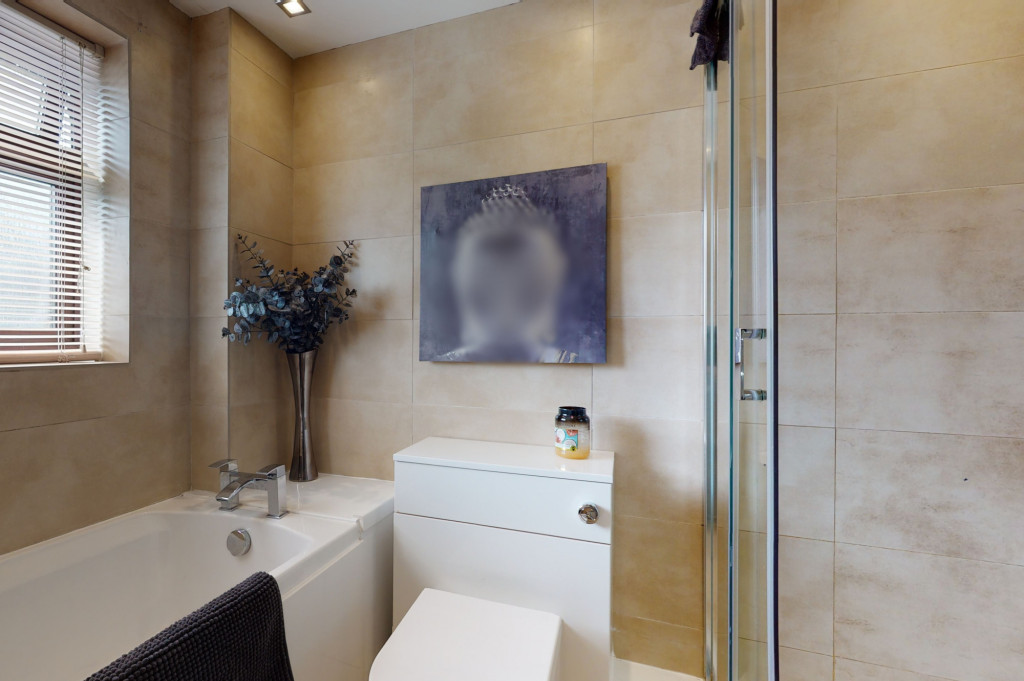
Bathroom
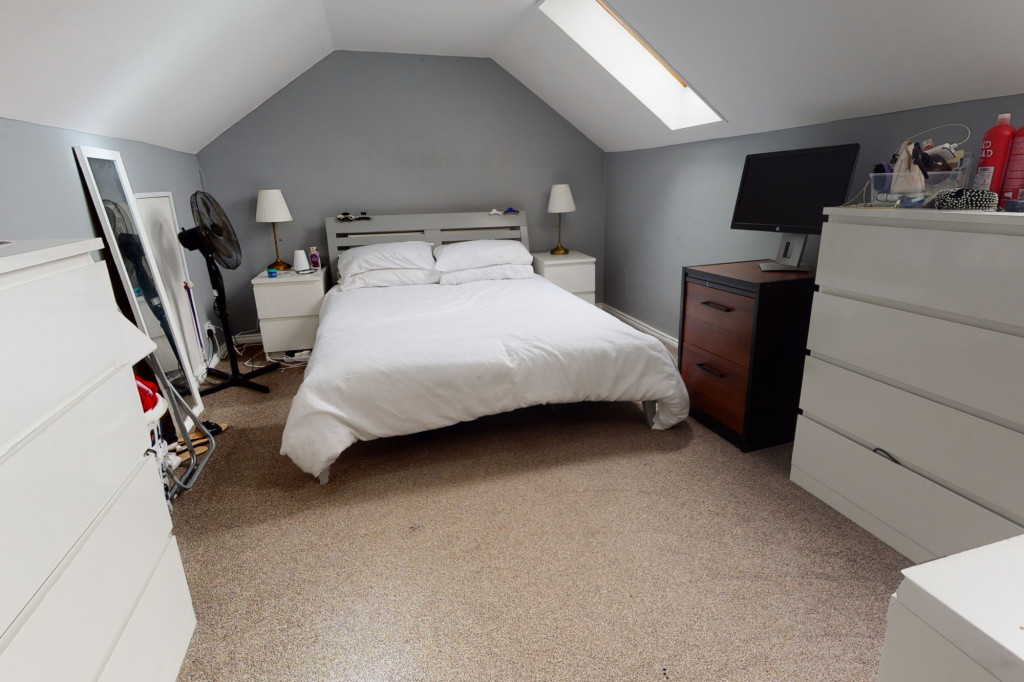
Bedroom 5
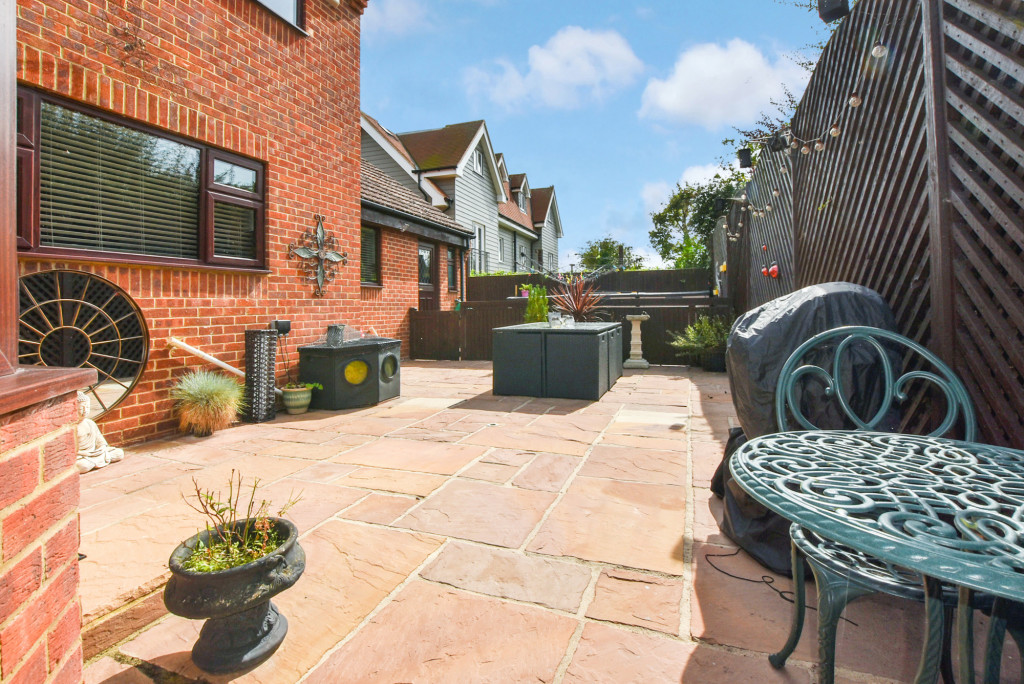
Rear garden