6 bedroom
2 bathroom
6 bedroom
2 bathroom
Entrance Hall 5.3 x 3.1 m (17′5″ x 10′2″ ft)
Living Room 5.6 x 5.0 m (18′4″ x 16′5″ ft)
Kitchen 3.3 x 3.1 m (10′10″ x 10′2″ ft)
Conservatory 3.6 x 2.9 m (11′10″ x 9′6″ ft)
Master Bedroom 5.3 x 3.8 m (17′5″ x 12′6″ ft)
Dressing Room 3.7 x 2.0 m (12′2″ x 6′7″ ft)
En-Suite Bathroom 3.6 x 2.0 m (11′10″ x 6′7″ ft)
Reception/Bedroom 5 3.7 x 2.7 m (12′2″ x 8′10″ ft)
Reception/Bedroom 6 3.9 x 2.6 m (12′10″ x 8′6″ ft)
Bedroom 3 3.3 x 2.5 m (10′10″ x 8′2″ ft)
Bedroom 4 3.4 x 2.6 m (11′2″ x 8′6″ ft)
Bedroom 5 3.6 x 3.3 m (11′10″ x 10′10″ ft)
Disclaimer
The Agent, for themselves and for the vendors of this property whose agents they are, give notice that:
(a) The particulars are produced in good faith, are set out as a general guide only, and do not constitute any part of a contract
(b) No person within the employment of The Agent or any associate of that company has any authority to make or give any representation or warranty whatsoever, in relation to the property.
(c) Any appliances, equipment, installations, fixtures, fittings or services at the property have not been tested by us and we therefore cannot verify they are in working order or fit for purpose.
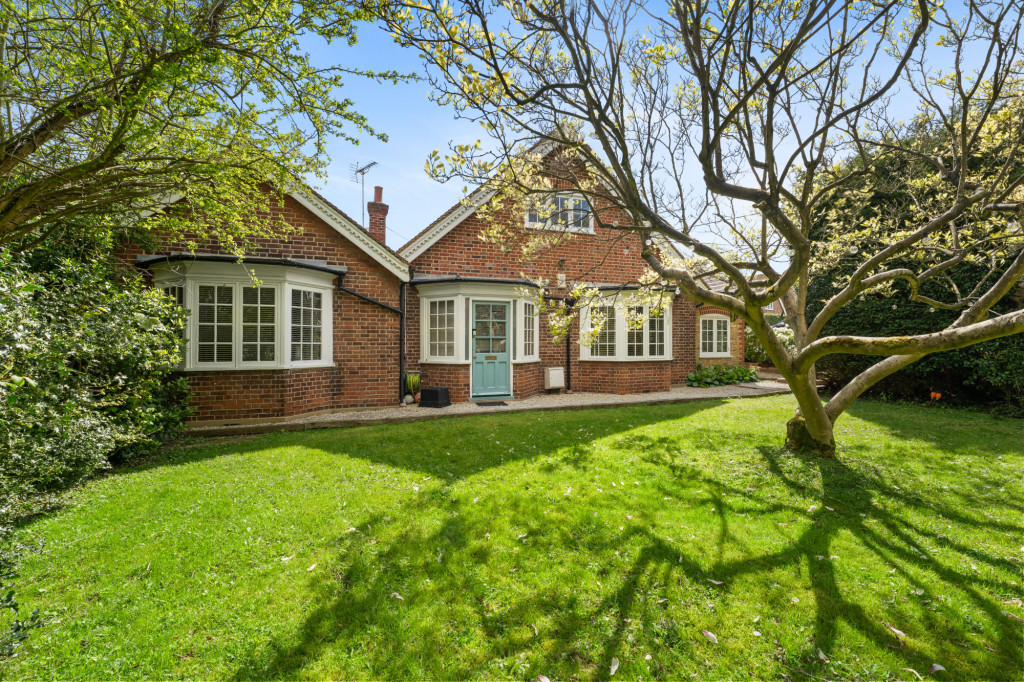
Front
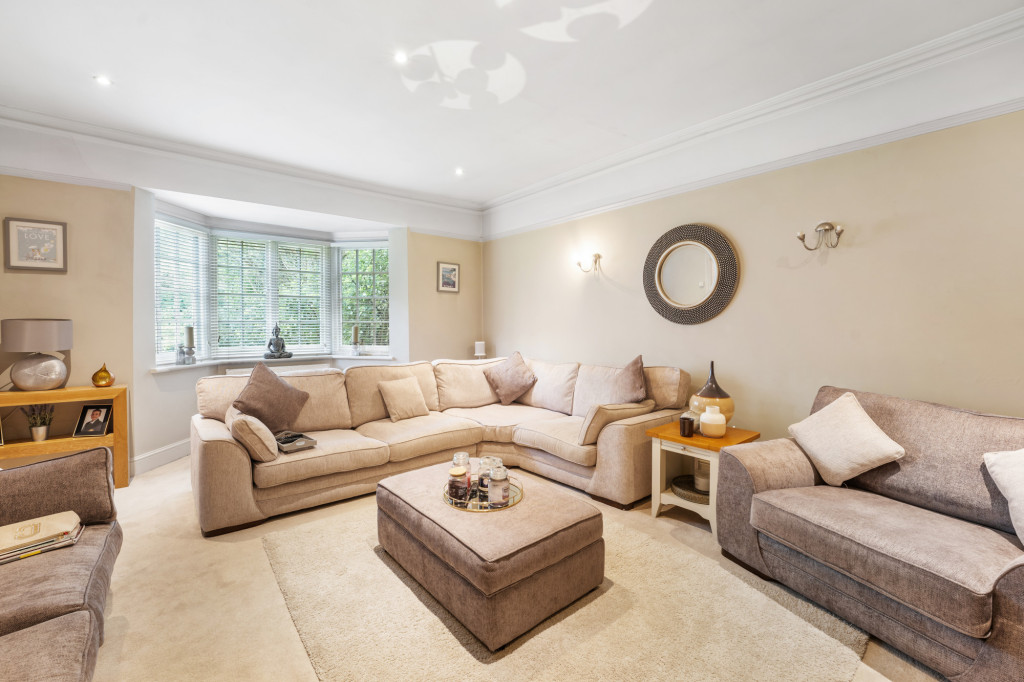
Entrance Hallway
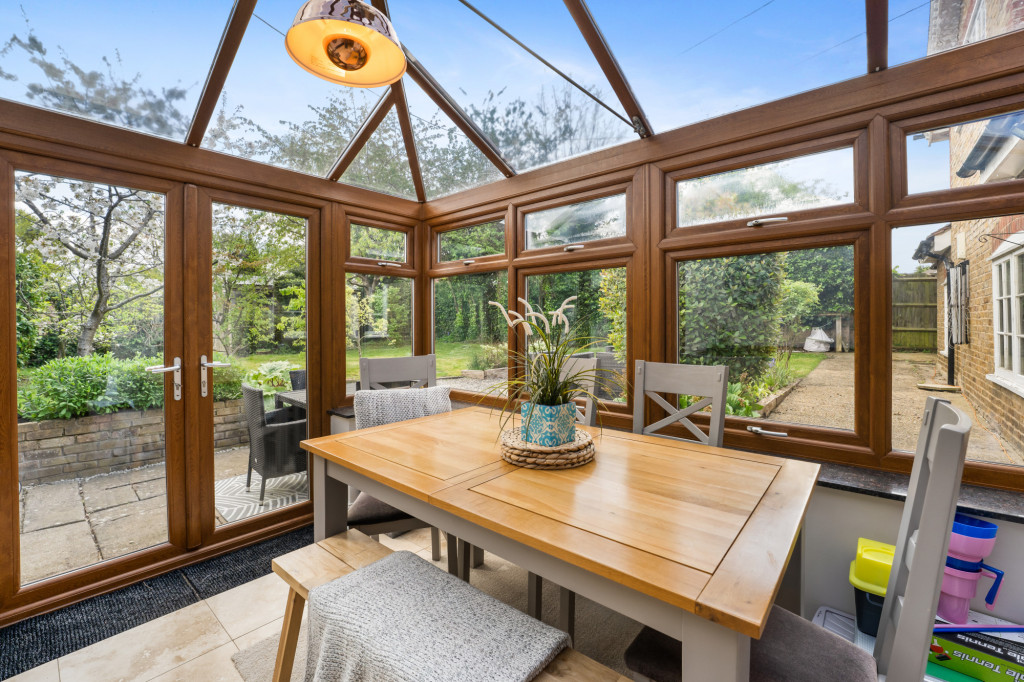
Lounge
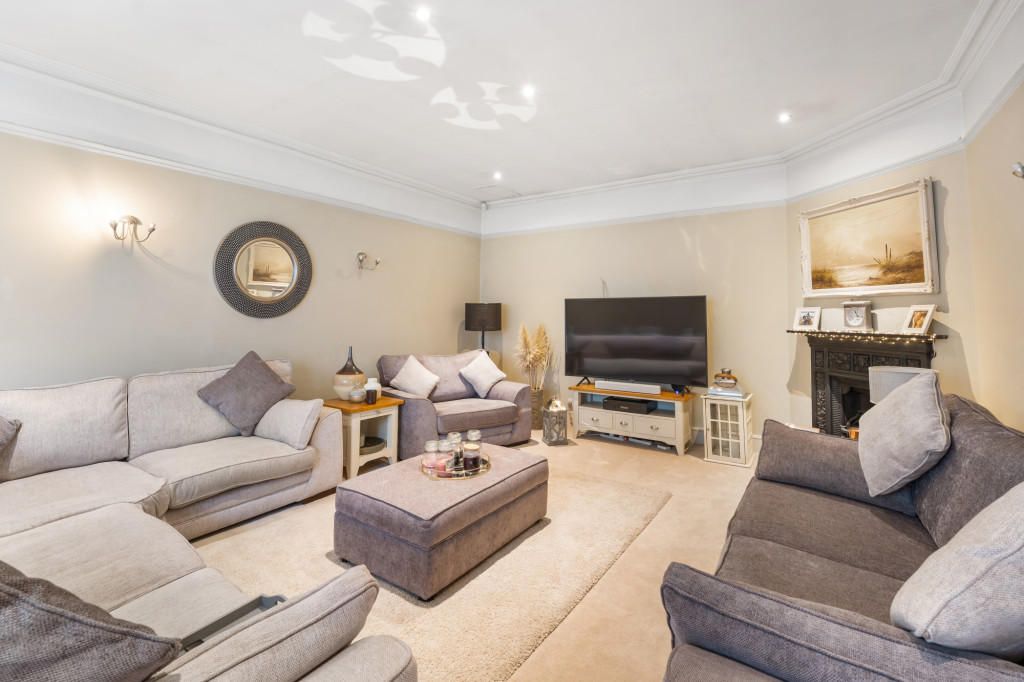
Lounge
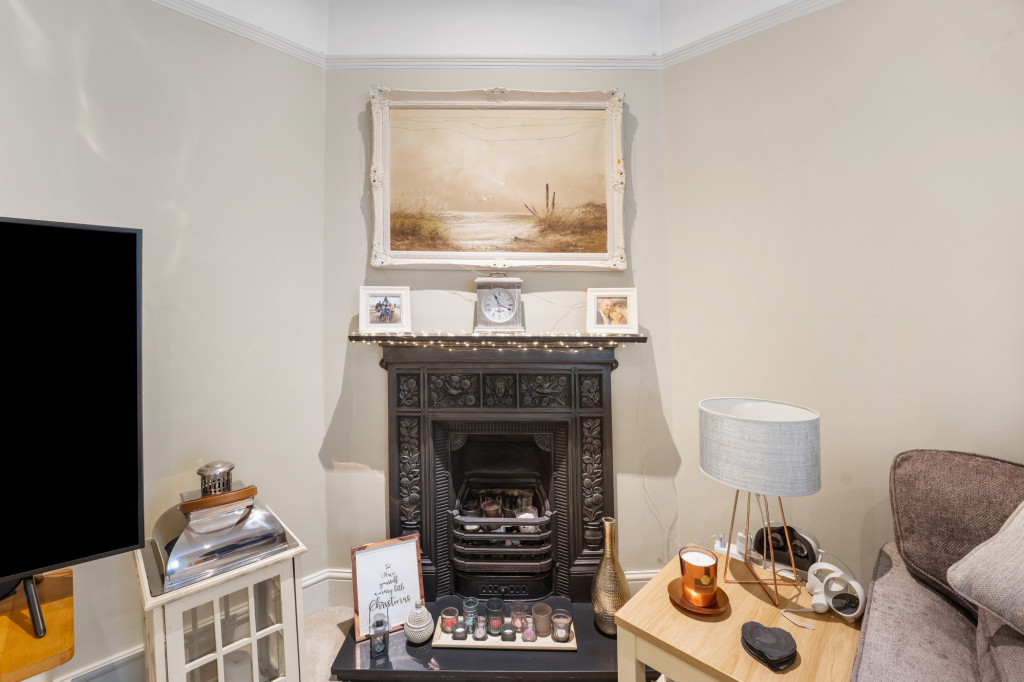
Lounge
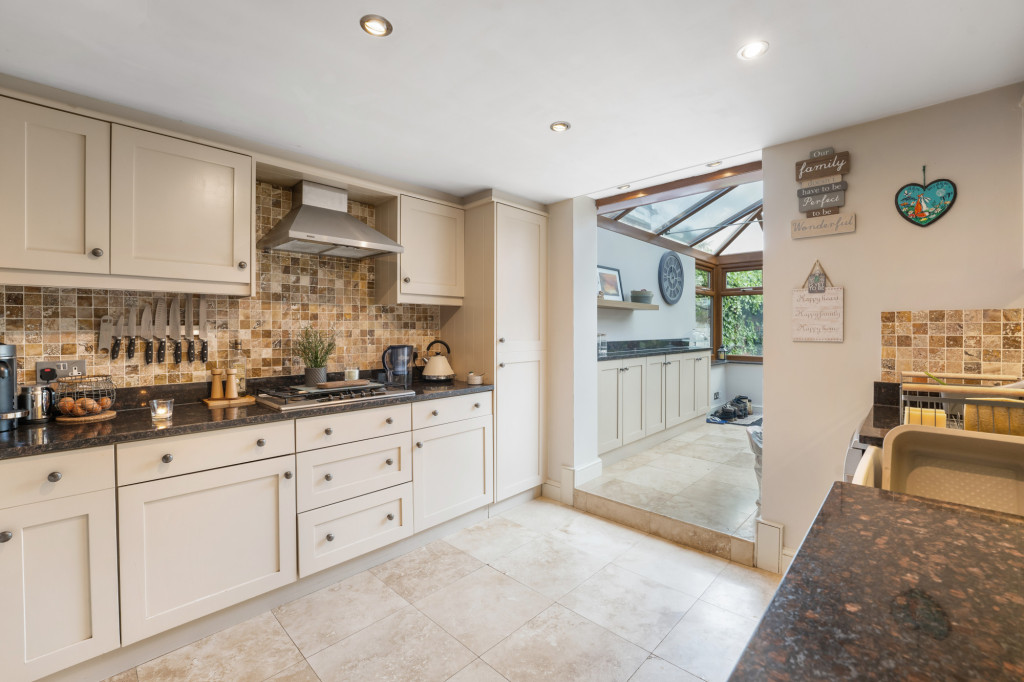
Entrance Hallway
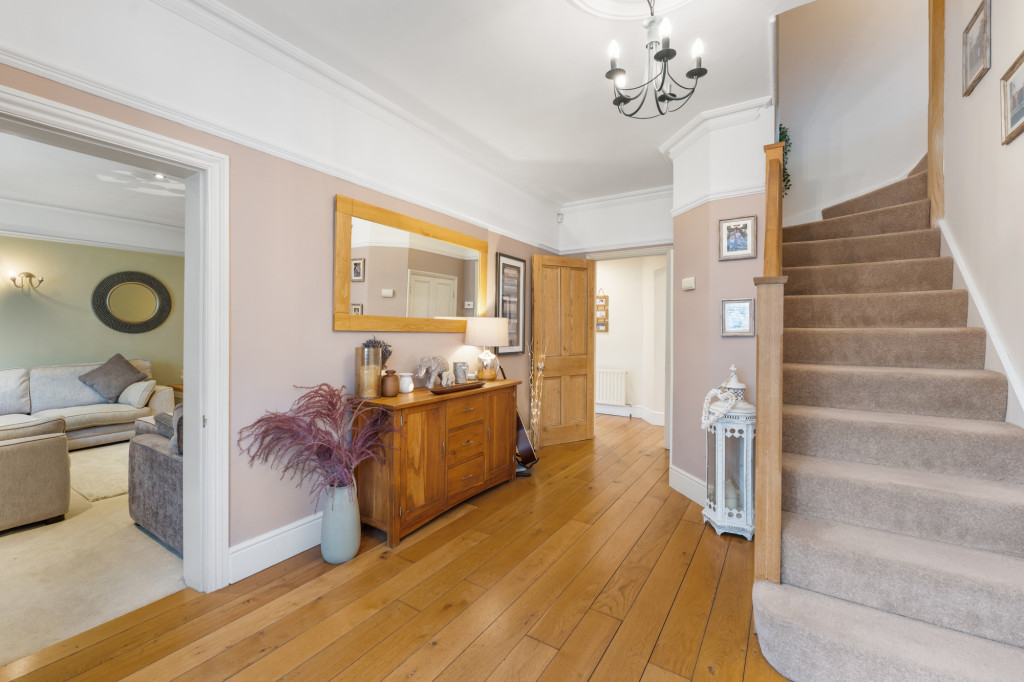
Hallway
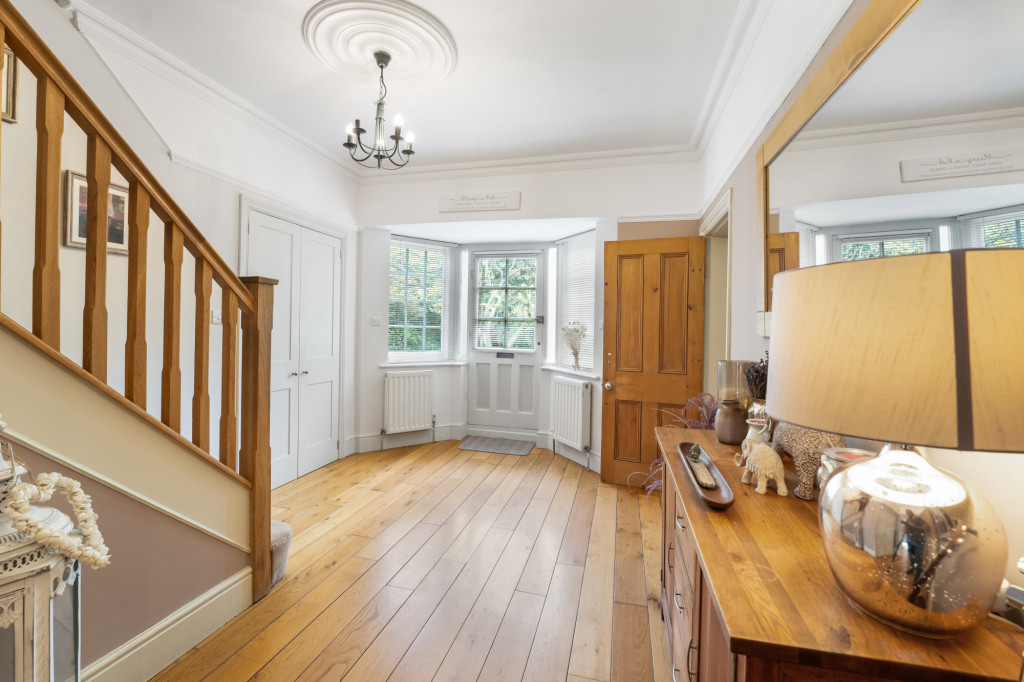
Kitchen
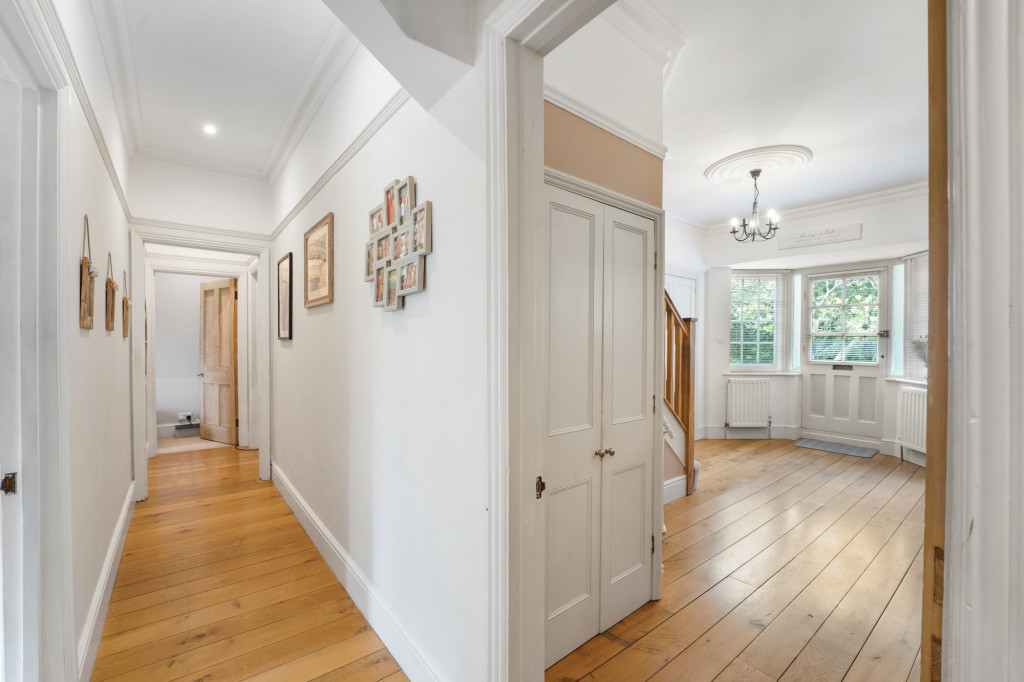
Kitchen
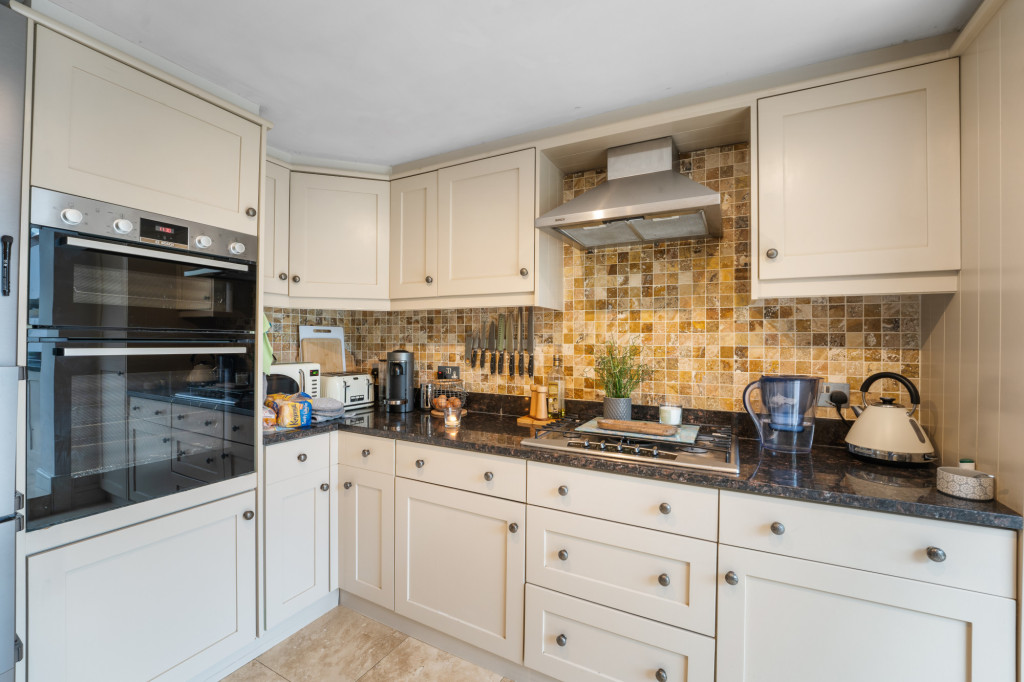
Kitchen
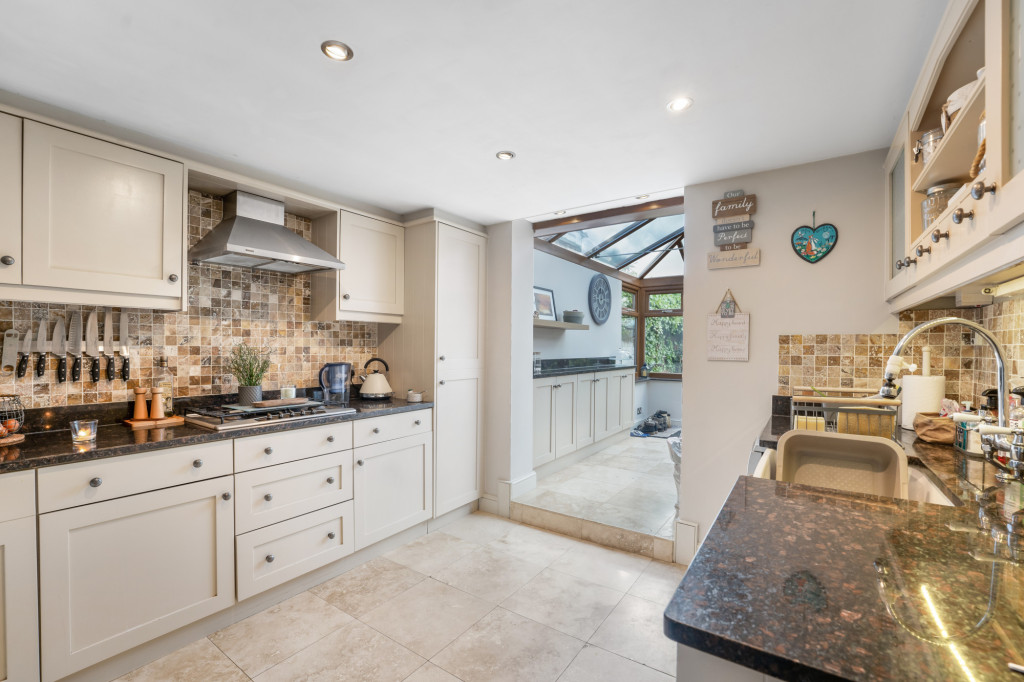
Conservatory
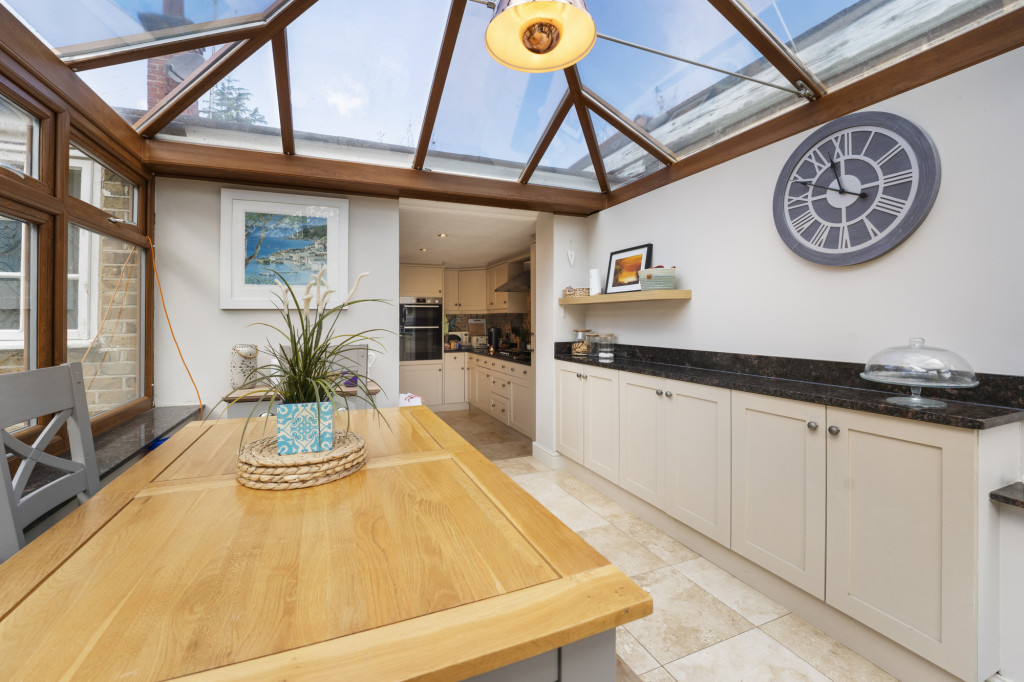
Conservatory
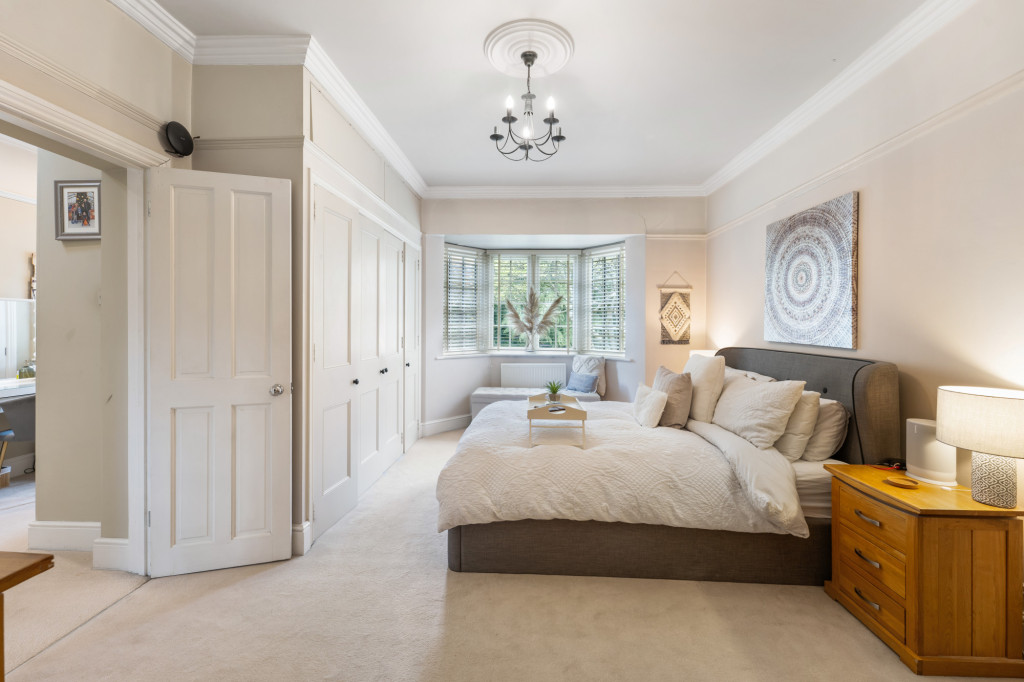
Bedroom 1
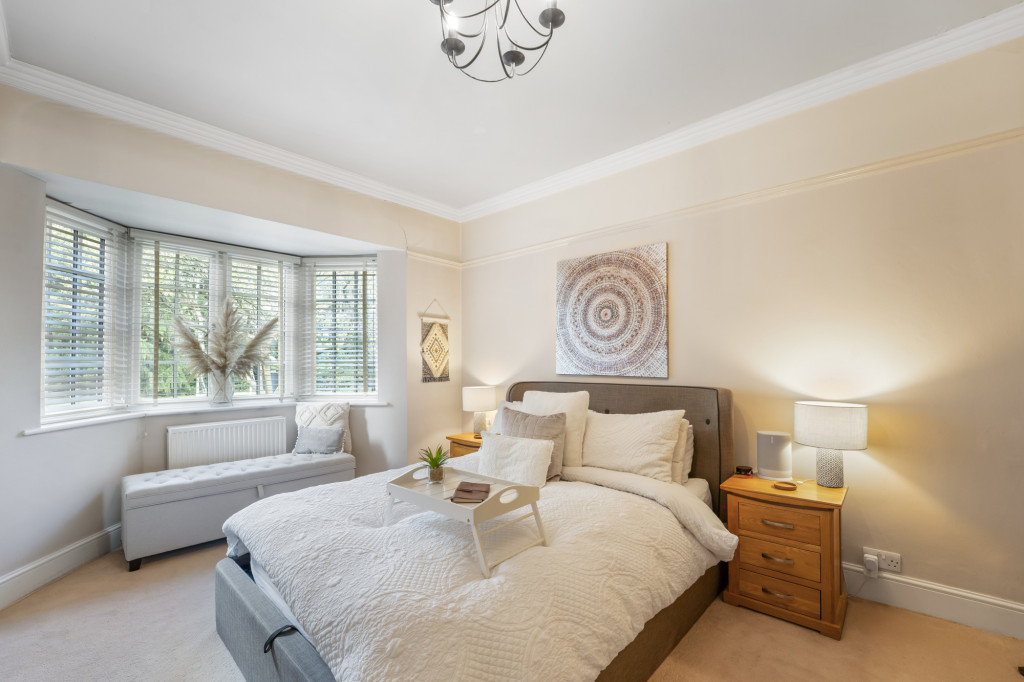
Bedroom 1
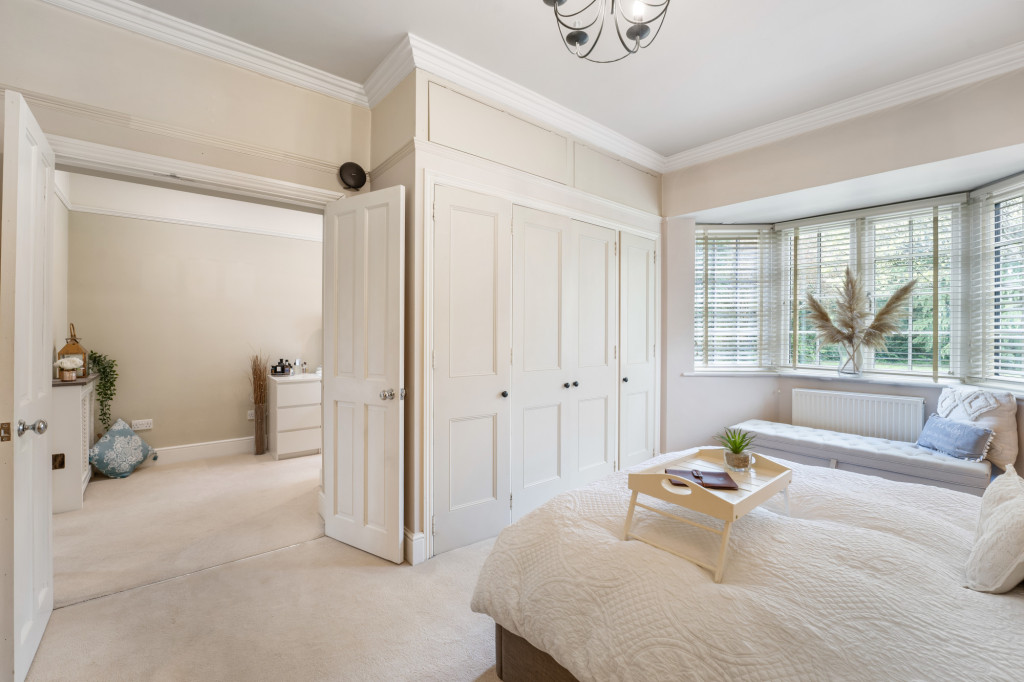
Bedroom 1
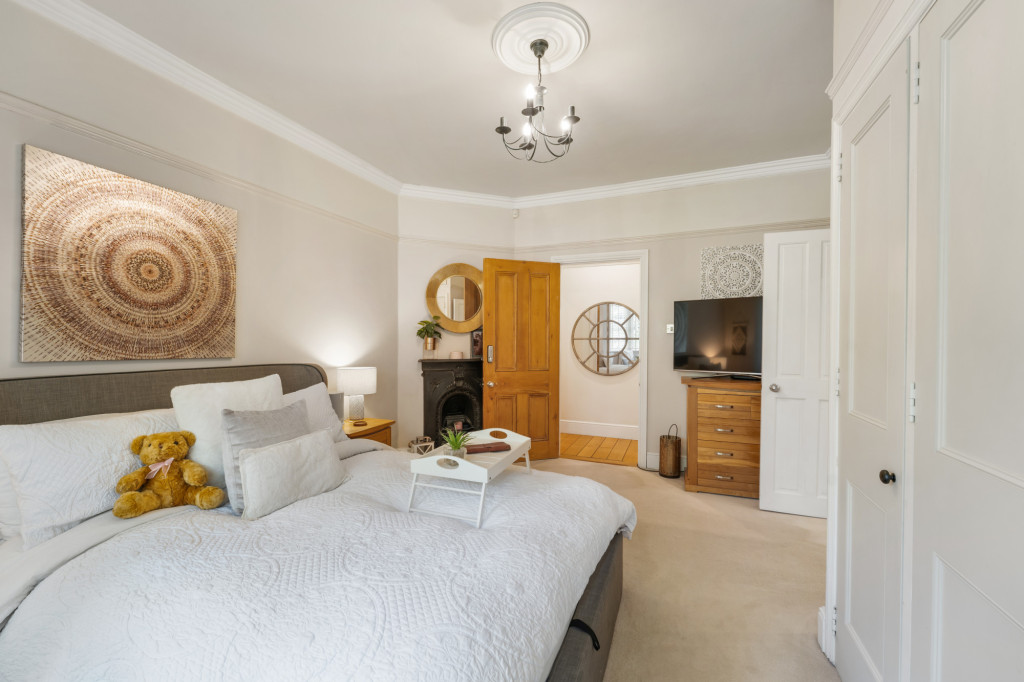
Bedroom 1
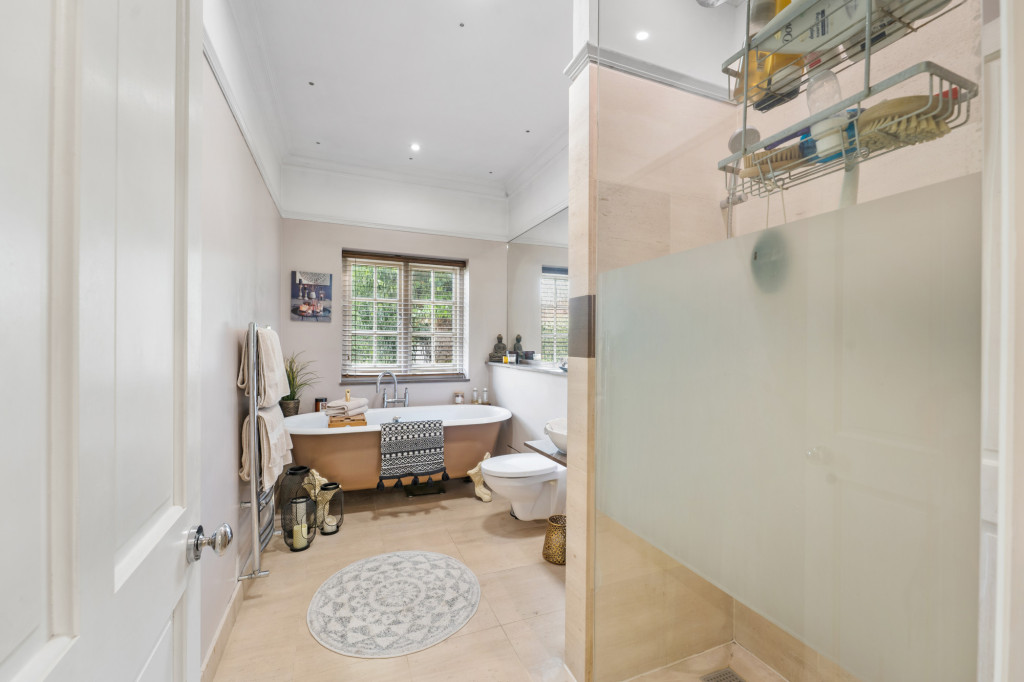
Dressing Room
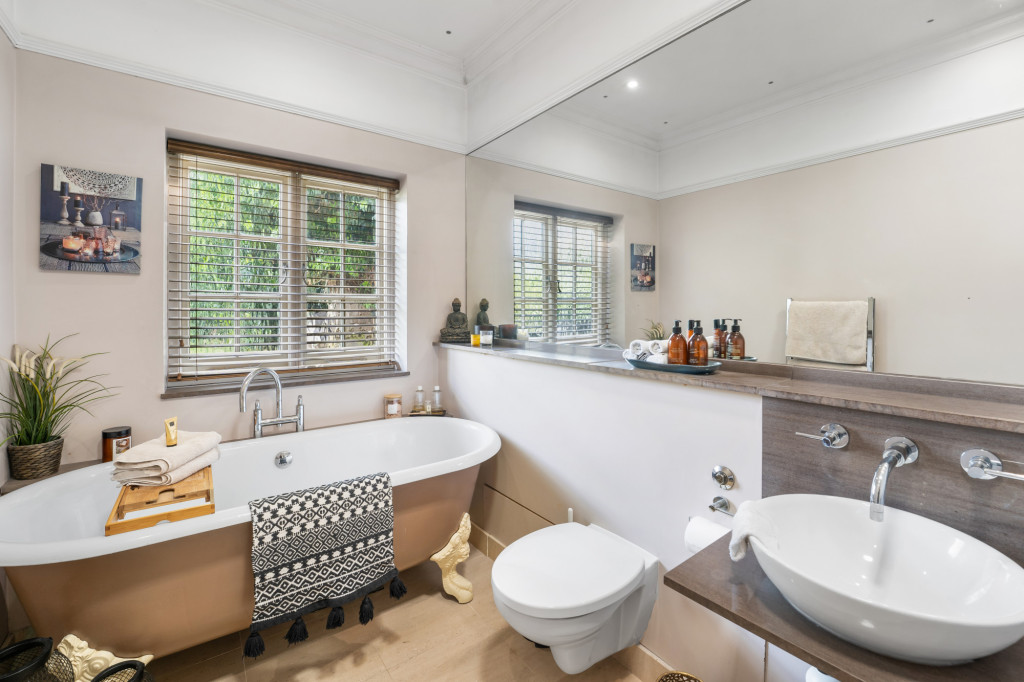
En-Suite
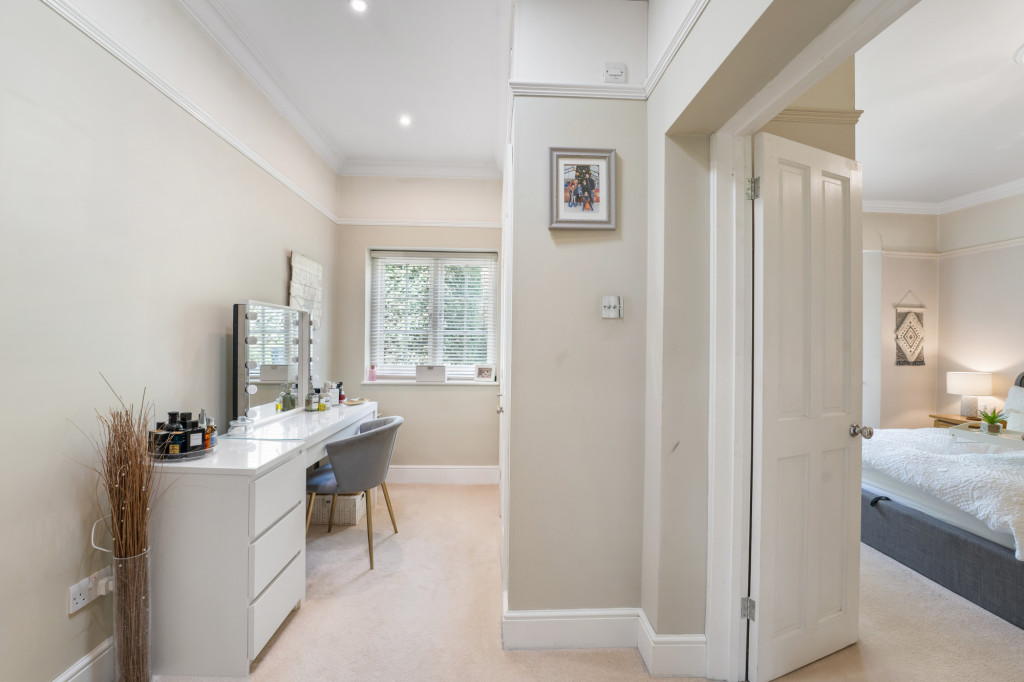
En-Suite
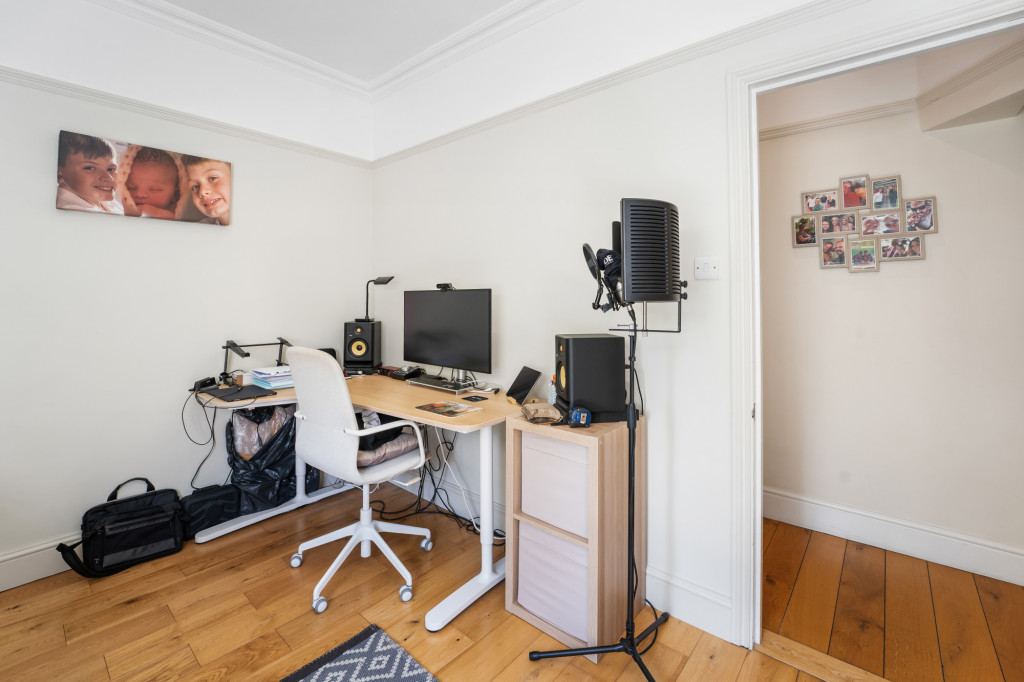
Bedroom/Reception Room