7 bedroom
3 bathroom
7 bedroom
3 bathroom
Music Room 4.66 x 5.25 m (15′3″ x 17′3″ ft)
Reading Room 4.62 x 3.40 m (15′2″ x 11′2″ ft)
WC 3.29 x 2.11 m (10′10″ x 6′11″ ft)
Living Room 6.45 x 6.39 m (21′2″ x 20′12″ ft)
Dining Room 6.45 x 4.31 m (21′2″ x 14′2″ ft)
Kitchen/Breakfast 4.83 x 5.40 m (15′10″ x 17′9″ ft)
Utility Room 4.83 x 4.58 m (15′10″ x 15′0″ ft)
Main Bedroom 6.44 x 6.67 m (21′2″ x 21′11″ ft)
Dressing Room 3.02 x 3.58 m (9′11″ x 11′9″ ft)
En-Suite 3.32 x 3.58 m (10′11″ x 11′9″ ft)
Guest Room 3.19 x 4.20 m (10′6″ x 13′9″ ft)
En-Suite 3.42 x 1.50 m (11′3″ x 4′11″ ft)
Bedroom 4.84 x 3.07 m (15′11″ x 10′1″ ft)
Bedroom 4.65 x 3.96 m (15′3″ x 12′12″ ft)
Bedroom 4.30 x 3.40 m (14′1″ x 11′2″ ft)
Bedroom 4.65 x 3.21 m (15′3″ x 10′6″ ft)
Bedroom 2.23 x 2.81 m (7′4″ x 9′3″ ft)
Bathroom 3.42 x 1.72 m (11′3″ x 5′8″ ft)
Store 2.06 x 3.50 m (6′9″ x 11′6″ ft)
Work Room 2.06 x 3.05 m (6′9″ x 10′0″ ft)
Disclaimer
The Agent, for themselves and for the vendors of this property whose agents they are, give notice that:
(a) The particulars are produced in good faith, are set out as a general guide only, and do not constitute any part of a contract
(b) No person within the employment of The Agent or any associate of that company has any authority to make or give any representation or warranty whatsoever, in relation to the property.
(c) Any appliances, equipment, installations, fixtures, fittings or services at the property have not been tested by us and we therefore cannot verify they are in working order or fit for purpose.
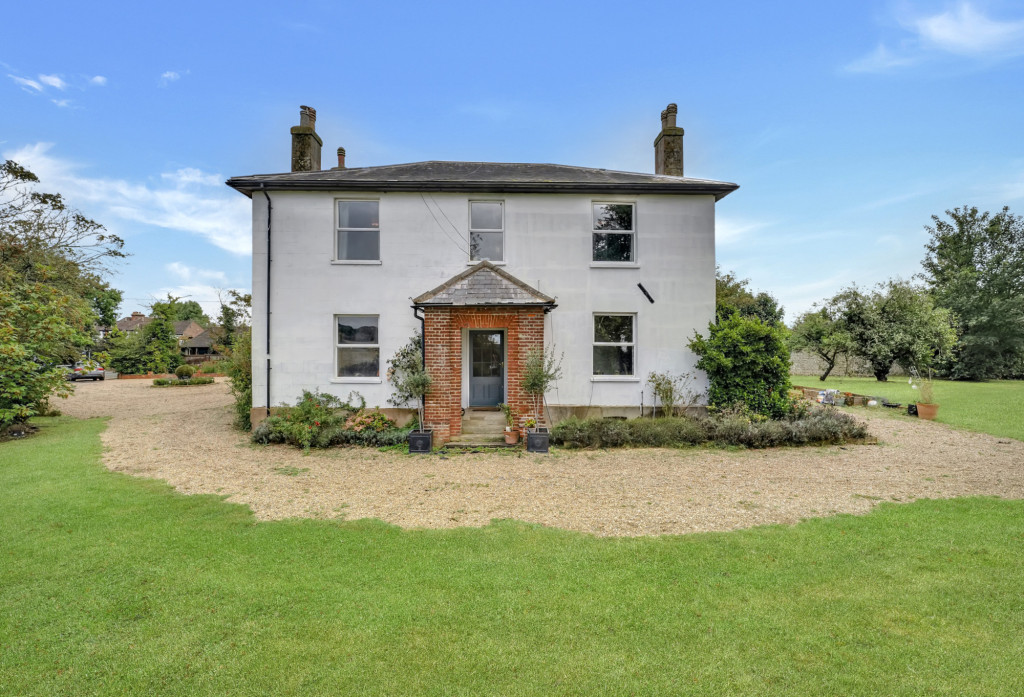
Front

Hallway
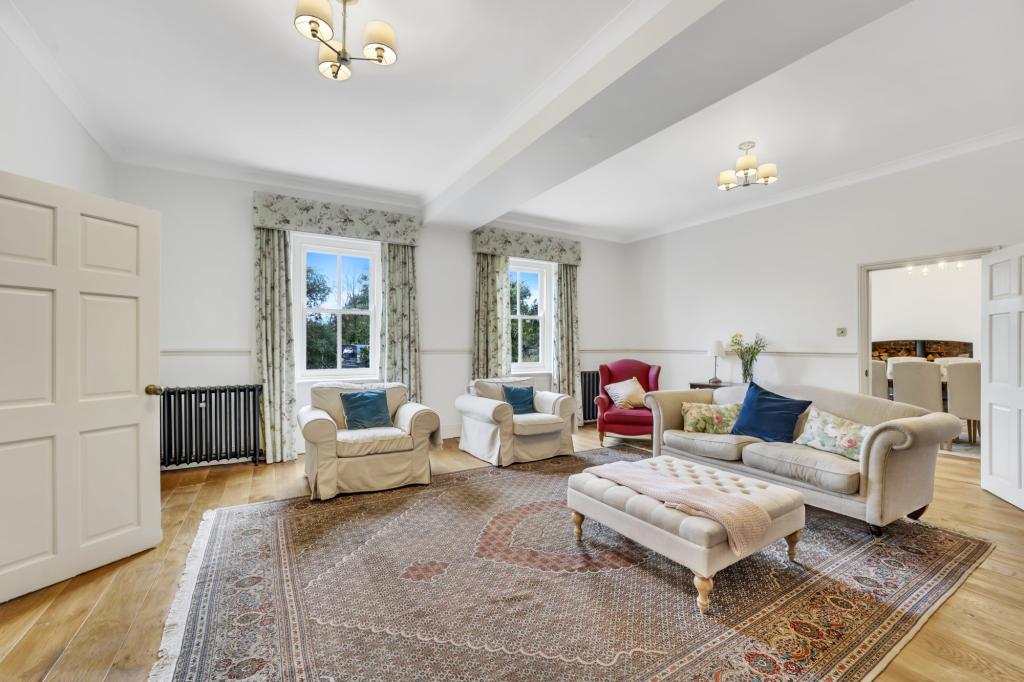
Living Room
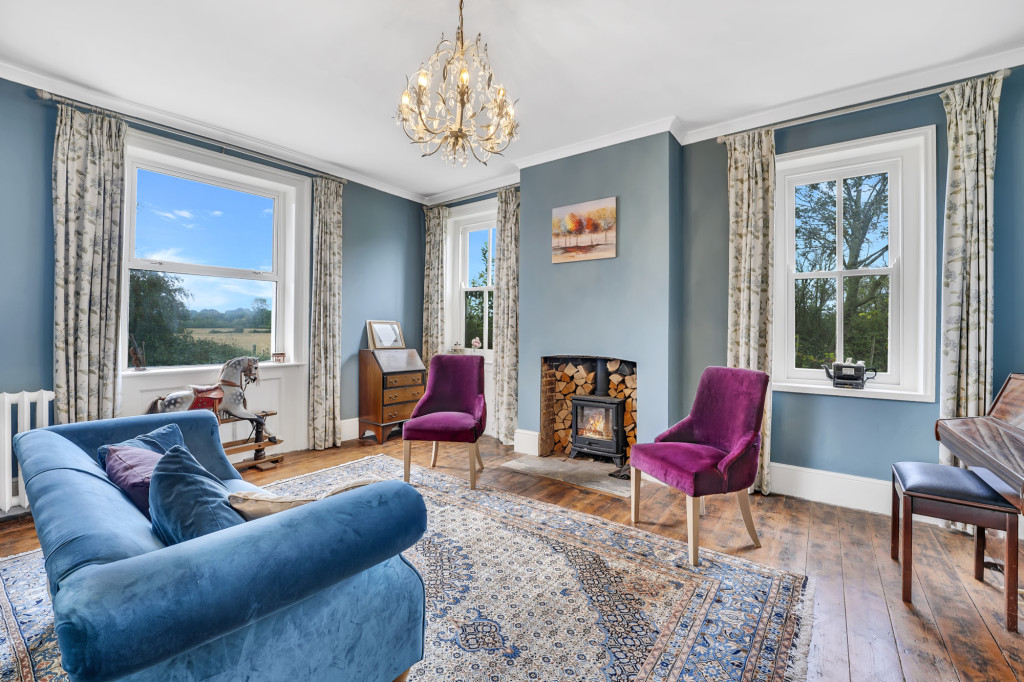
Music Room

Side
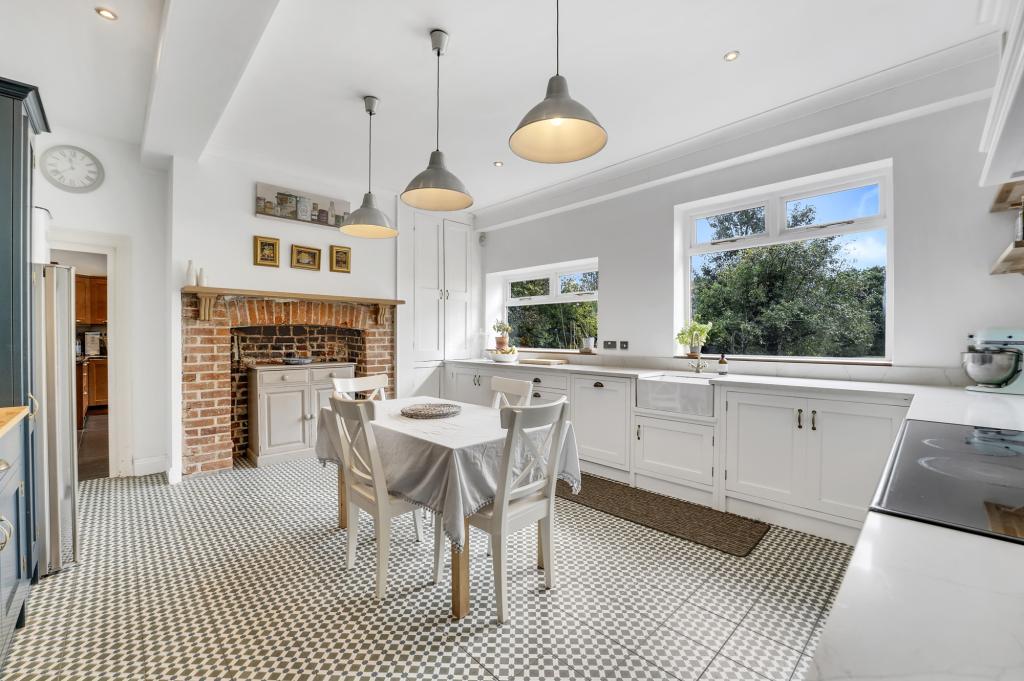
Kitchen/Breakfast Room

Hallway
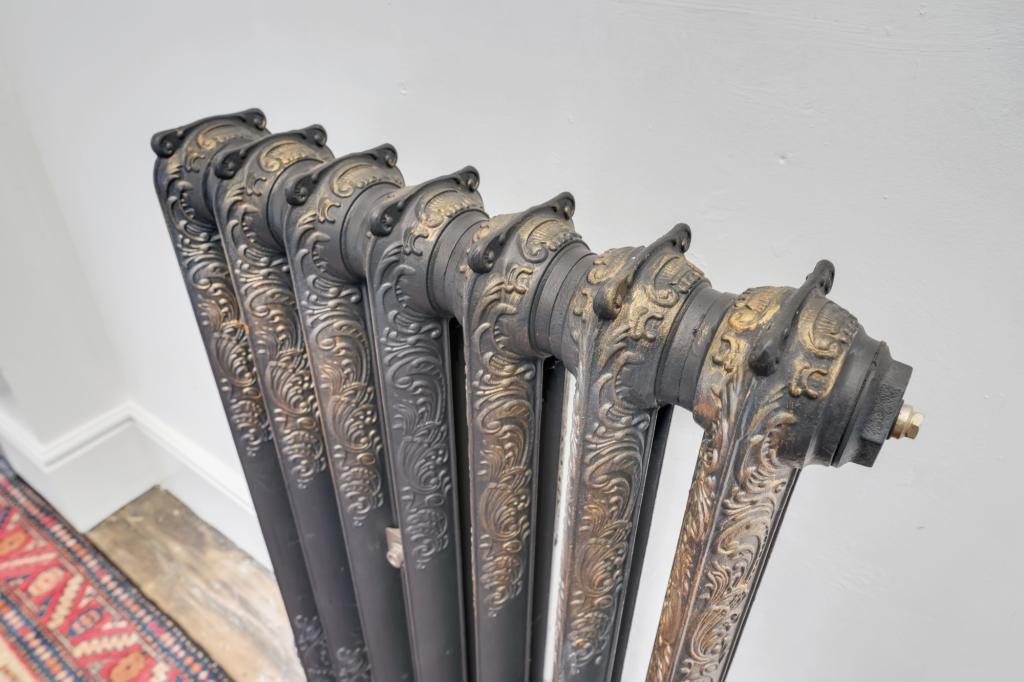
Cast Iron Radiator

Wood Burner
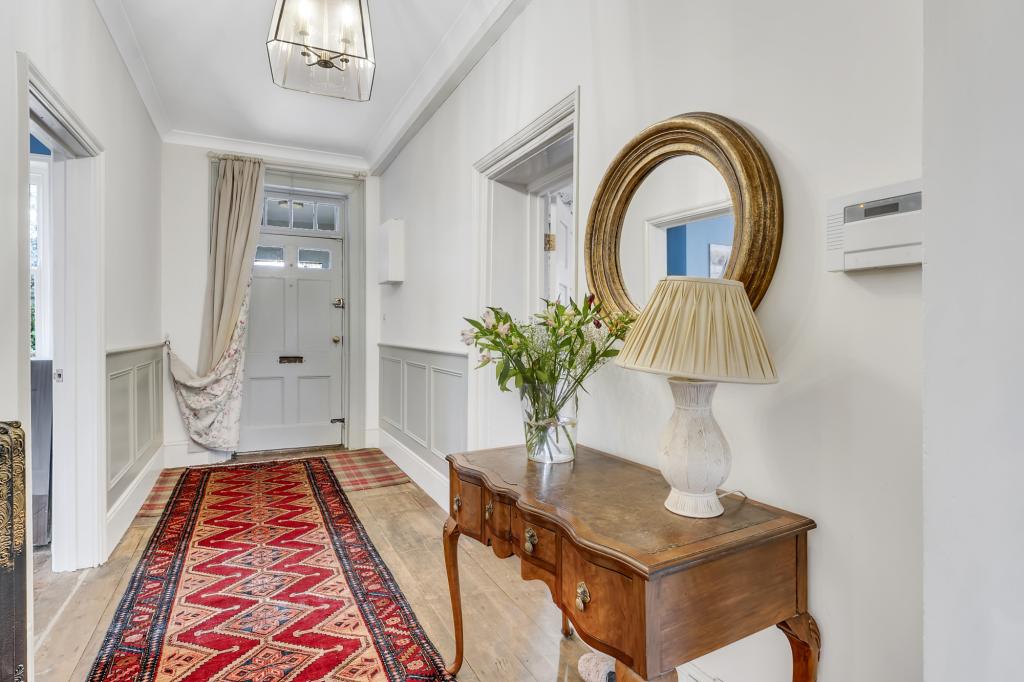
Hallway

Living Room

Living Room
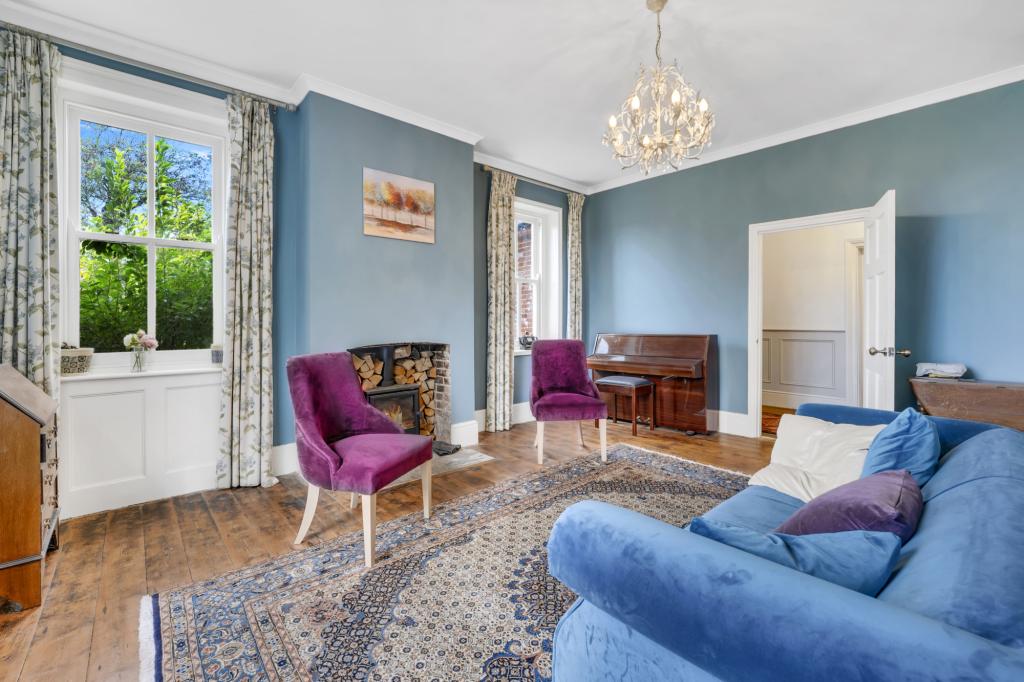
Music Room
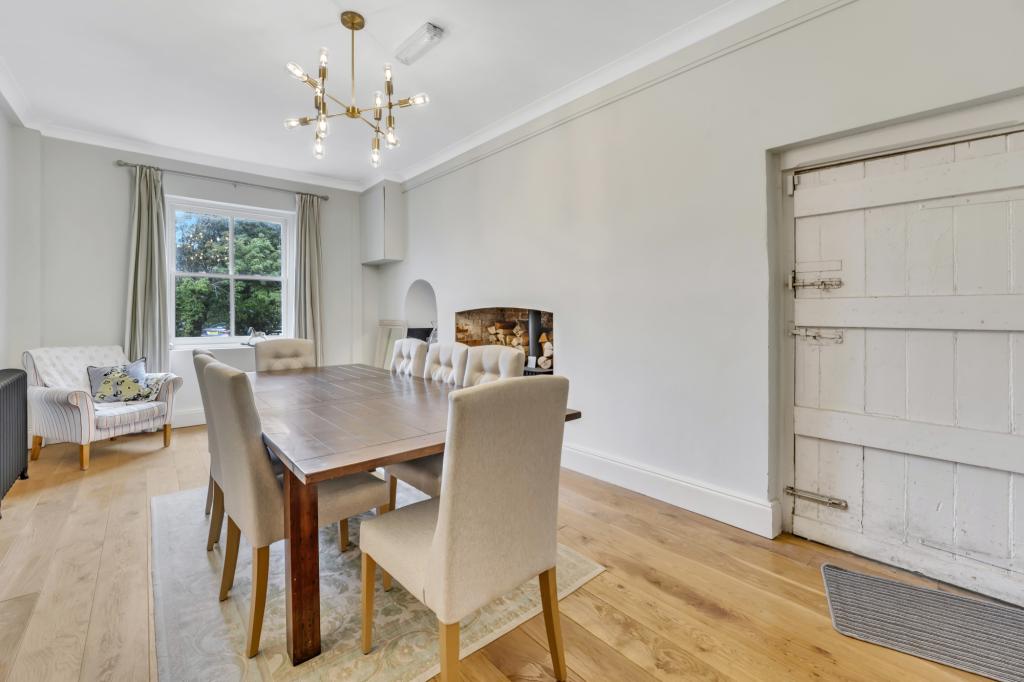
Dining Room
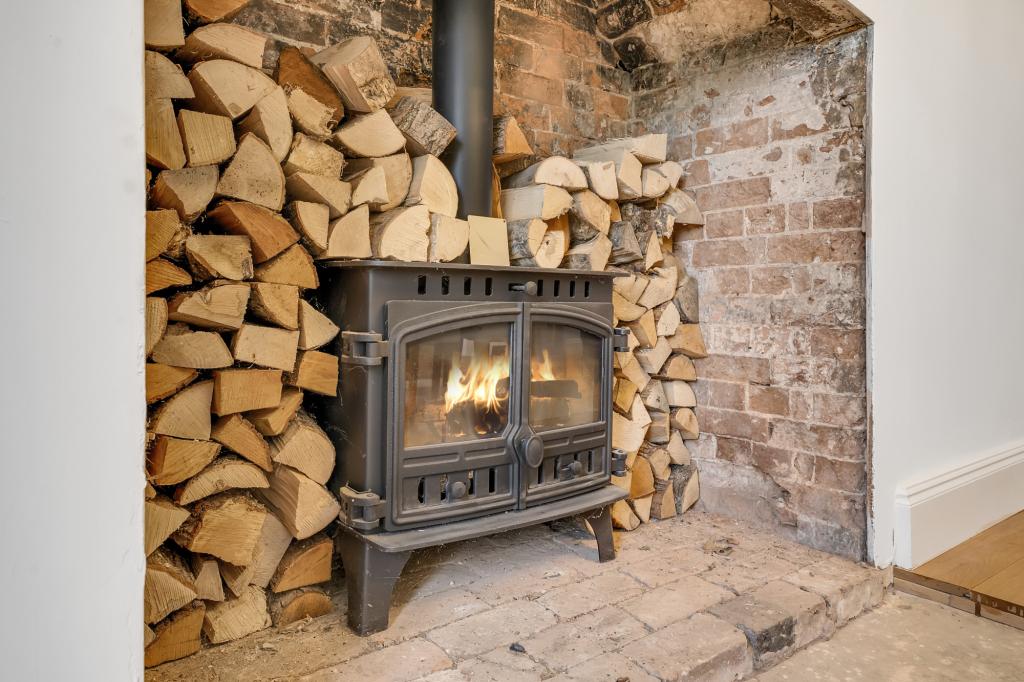
Wood Burner
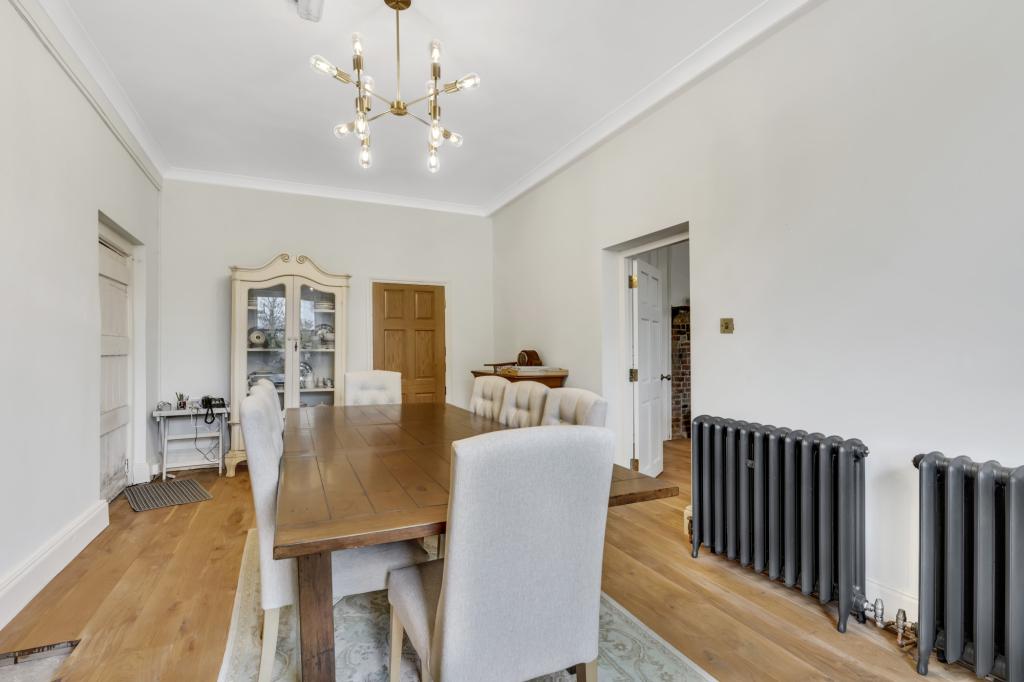
Dining Room
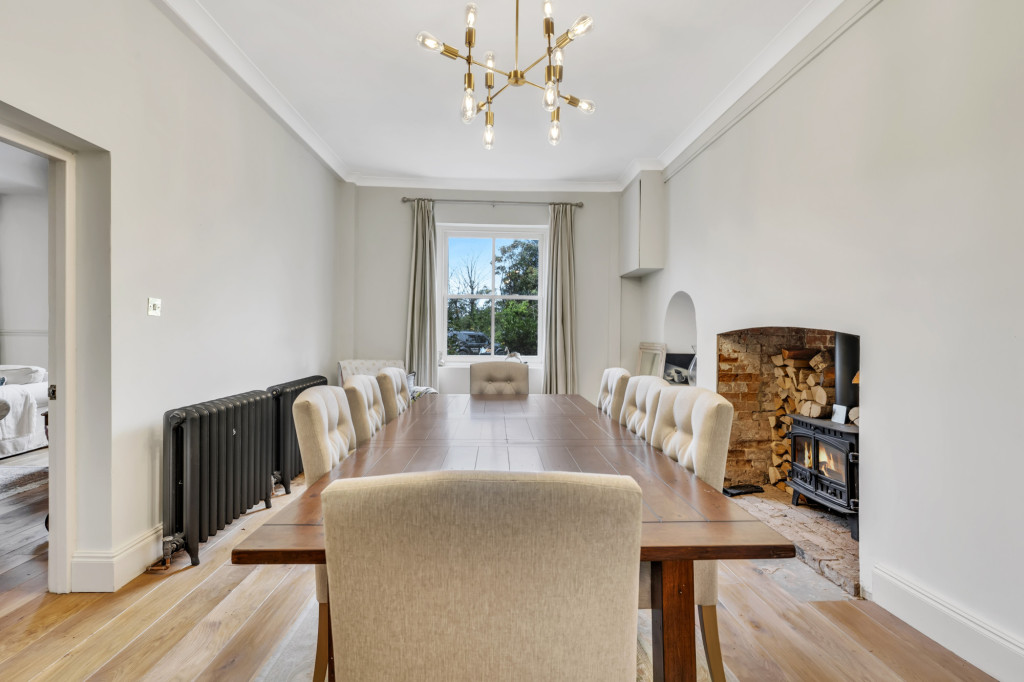
Dining Room
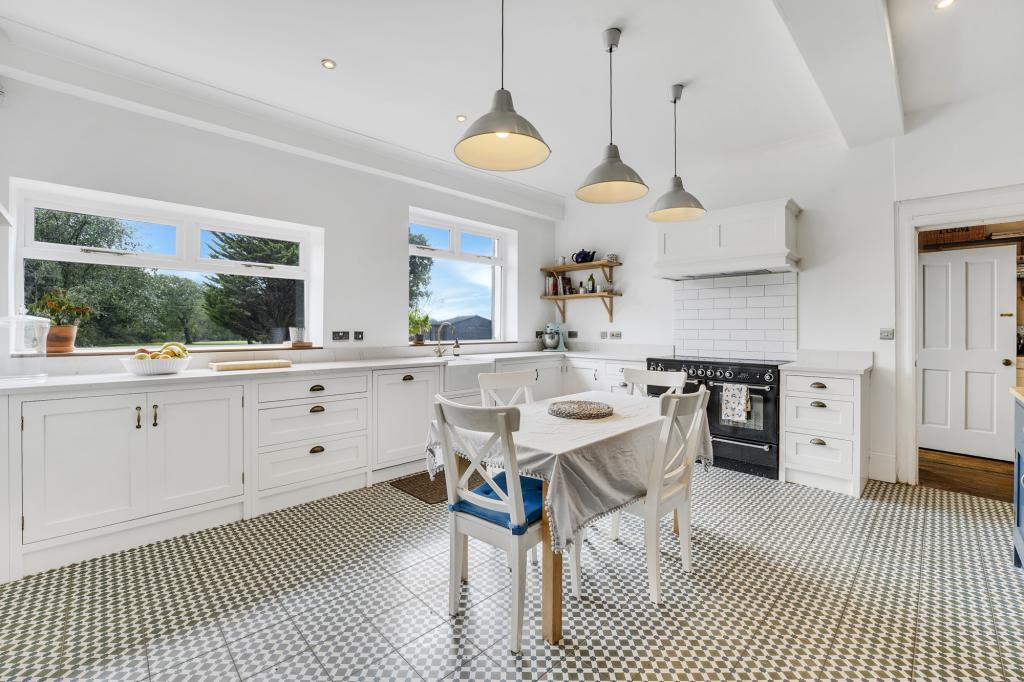
Kitchen/Breakfast Room
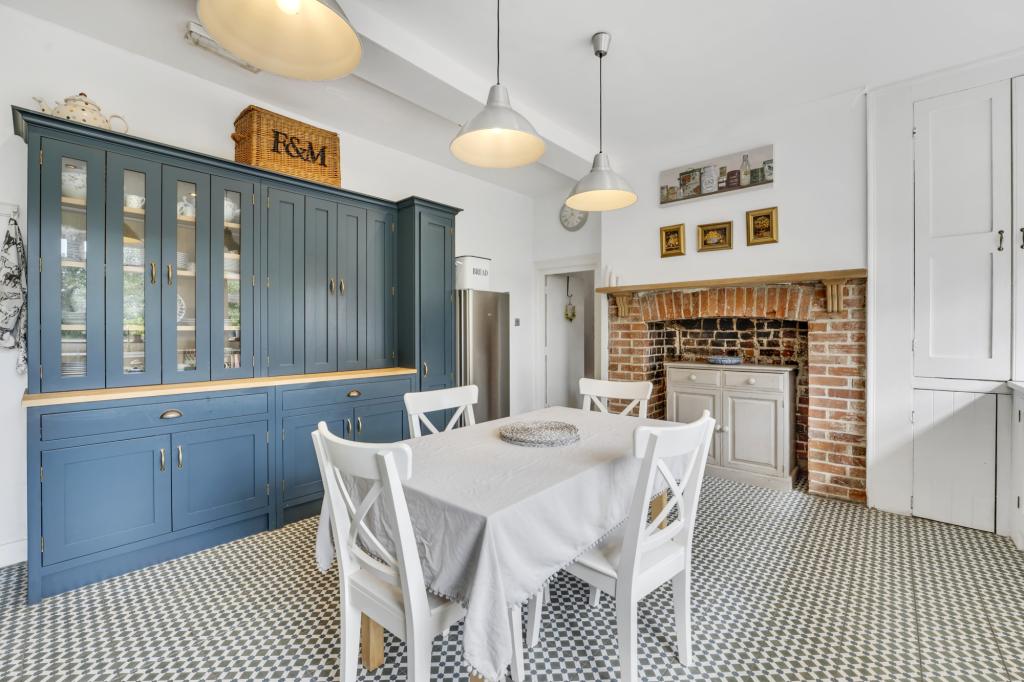
Kitchen/Breakfast Room
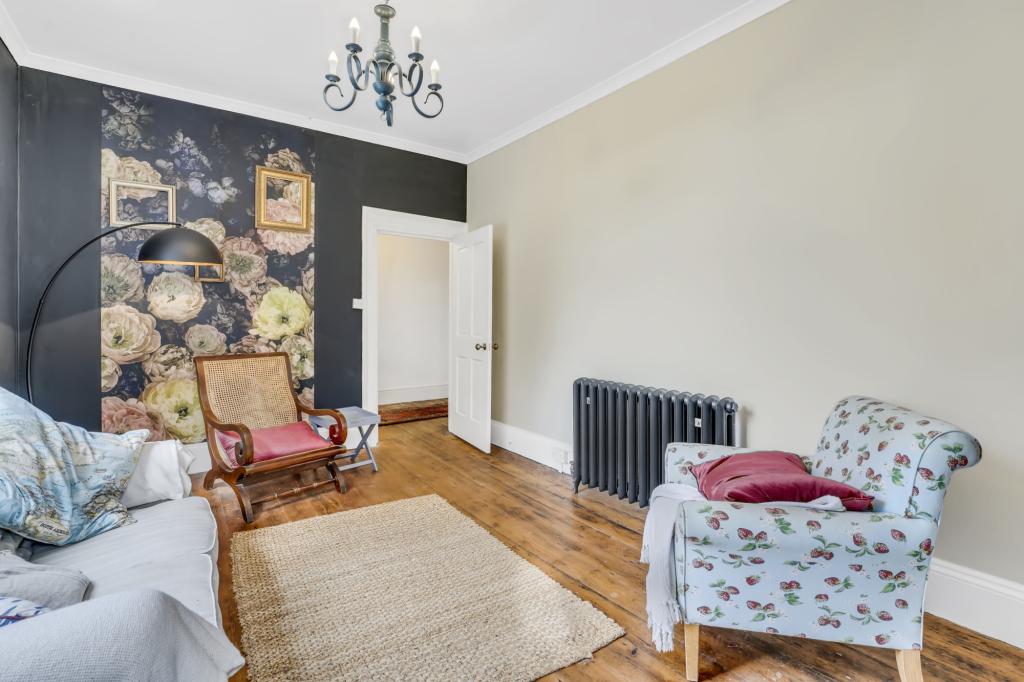
Reading Room