5 bedroom
6 bathroom
5 bedroom
6 bathroom
Vestibule 1.07 x 2.27 m (3′6″ x 7′5″ ft)
Hallway 4.75 x 1.82 m (15′7″ x 5′12″ ft)
Reception/Games Room 4.23 x 4.42 m (13′11″ x 14′6″ ft)
Office/Study 4.61 x 1.70 m (15′1″ x 5′7″ ft)
WC 0.99 x 1.70 m (3′3″ x 5′7″ ft)
Utility Room 2.52 x 1.70 m (8′3″ x 5′7″ ft)
Kitchen/Family Room 7.96 x 8.44 m (26′1″ x 27′8″ ft)
Living/Dining Room 9.60 x 6.21 m (31′6″ x 20′4″ ft)
Lobby 1.15 x 2.19 m (3′9″ x 7′2″ ft)
Shower Room 1.79 x 1.95 m (5′10″ x 6′5″ ft)
Garage 5.23 x 4.44 m (17′2″ x 14′7″ ft)
Landing 1.87 x 6.36 m (6′2″ x 20′10″ ft)
Main Bedroom 6.20 x 3.97 m (20′4″ x 13′0″ ft)
En-Suite 1.96 x 2.30 m (6′5″ x 7′7″ ft)
Bedroom 2 4.19 x 3.60 m (13′9″ x 11′10″ ft)
En-Suite 3.67 x 1.78 m (12′0″ x 5′10″ ft)
Bedroom 3 2.60 x 6.38 m (8′6″ x 20′11″ ft)
En-Suite 2.60 x 1.78 m (8′6″ x 5′10″ ft)
Bedroom 5 3.54 x 2.63 m (11′7″ x 8′8″ ft)
Landing 5.09 x 1.77 m (16′8″ x 5′10″ ft)
Bedroom 4 3.80 x 4.55 m (12′6″ x 14′11″ ft)
Pool House Reception 6.80 x 4.76 m (22′4″ x 15′7″ ft)
Shower Room 2.39 x 2.60 m (7′10″ x 8′6″ ft)
Disclaimer
The Agent, for themselves and for the vendors of this property whose agents they are, give notice that:
(a) The particulars are produced in good faith, are set out as a general guide only, and do not constitute any part of a contract
(b) No person within the employment of The Agent or any associate of that company has any authority to make or give any representation or warranty whatsoever, in relation to the property.
(c) Any appliances, equipment, installations, fixtures, fittings or services at the property have not been tested by us and we therefore cannot verify they are in working order or fit for purpose.
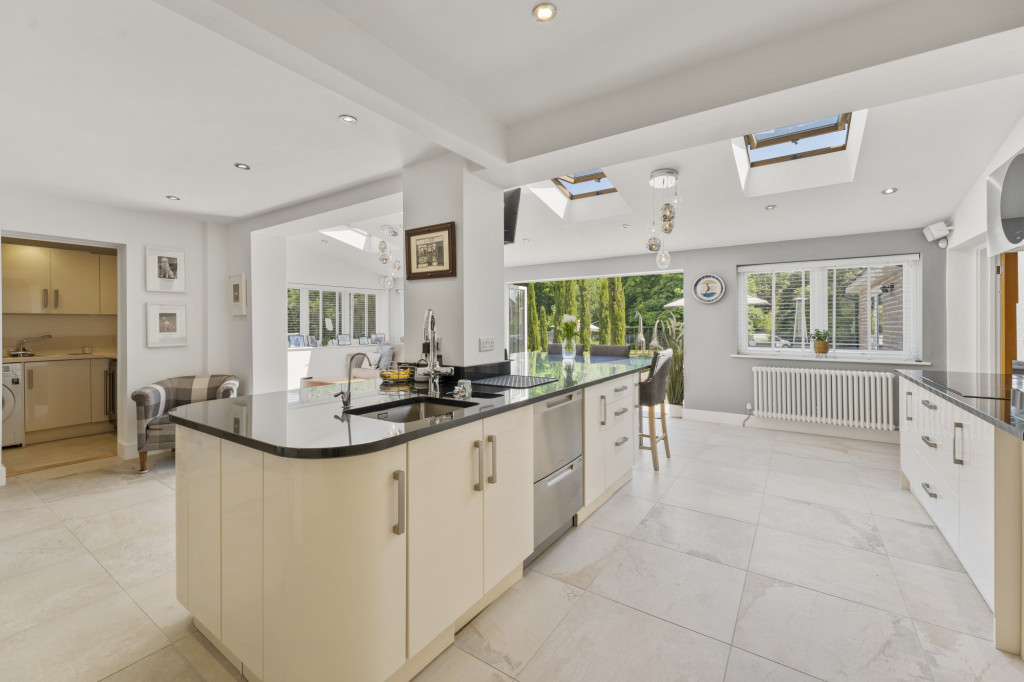
Kitchen/Diner

Pool House
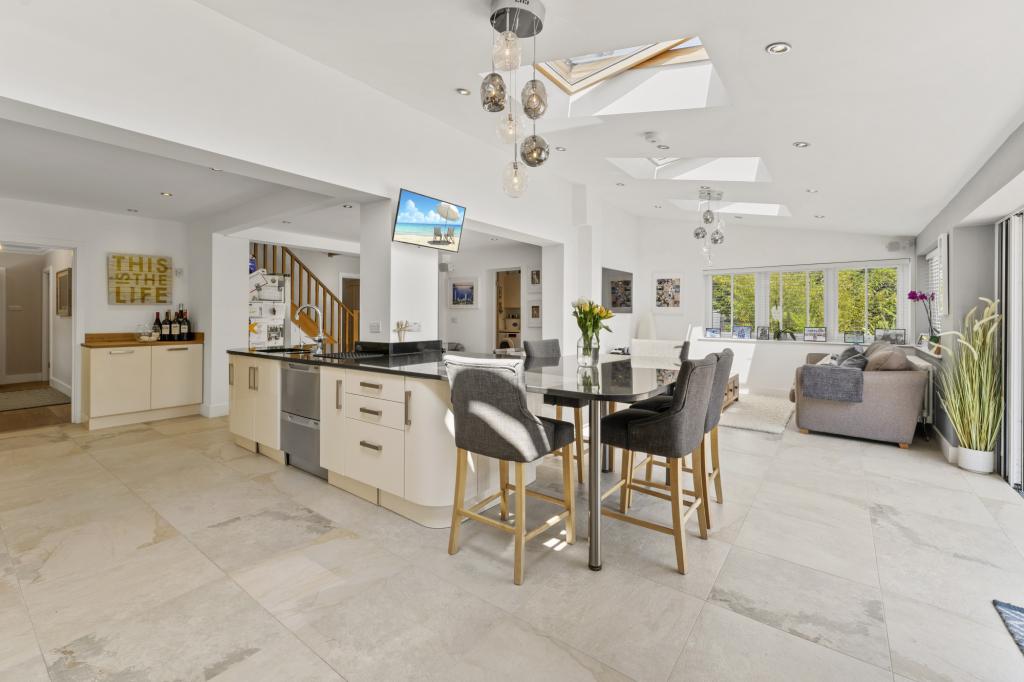
Kitchen/Diner

Lounge/Diner
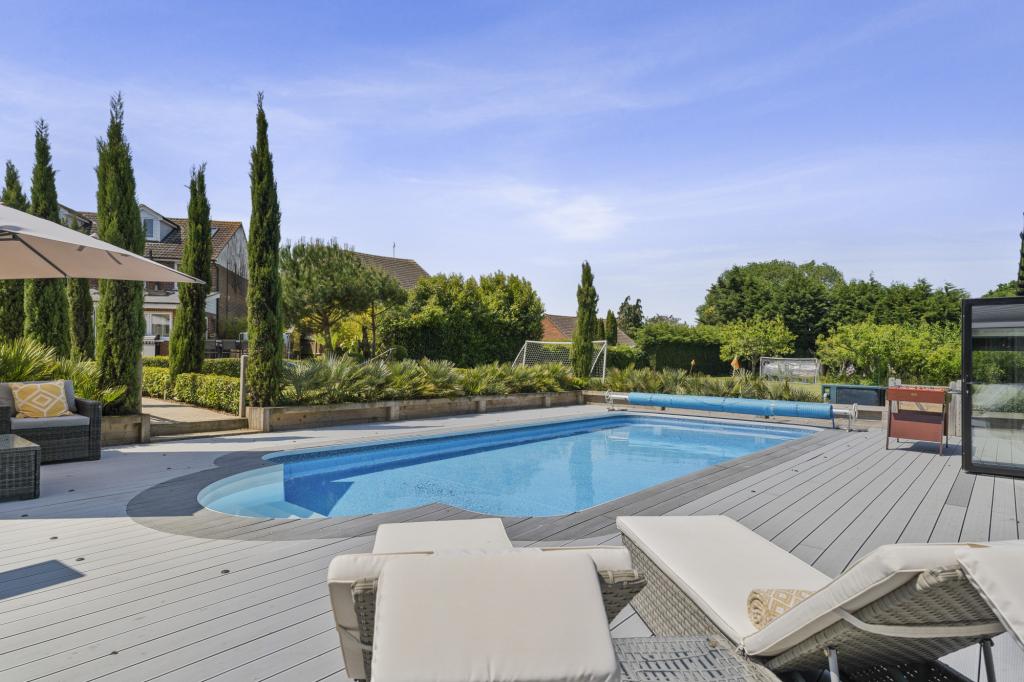
Pool Area
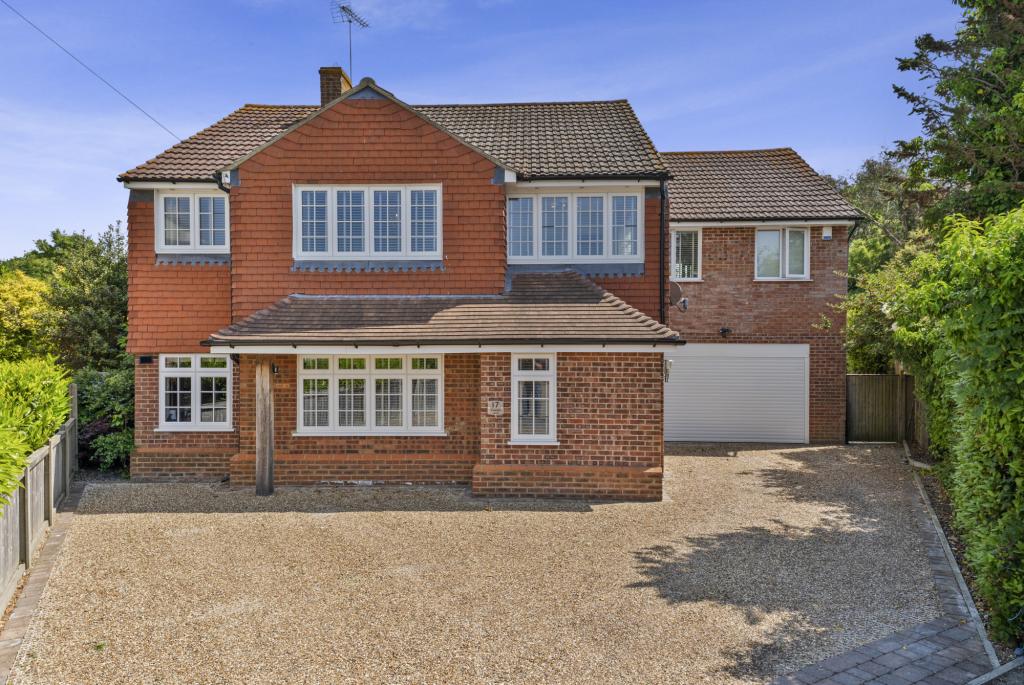
Front

Hallway

Kitchen/Diner
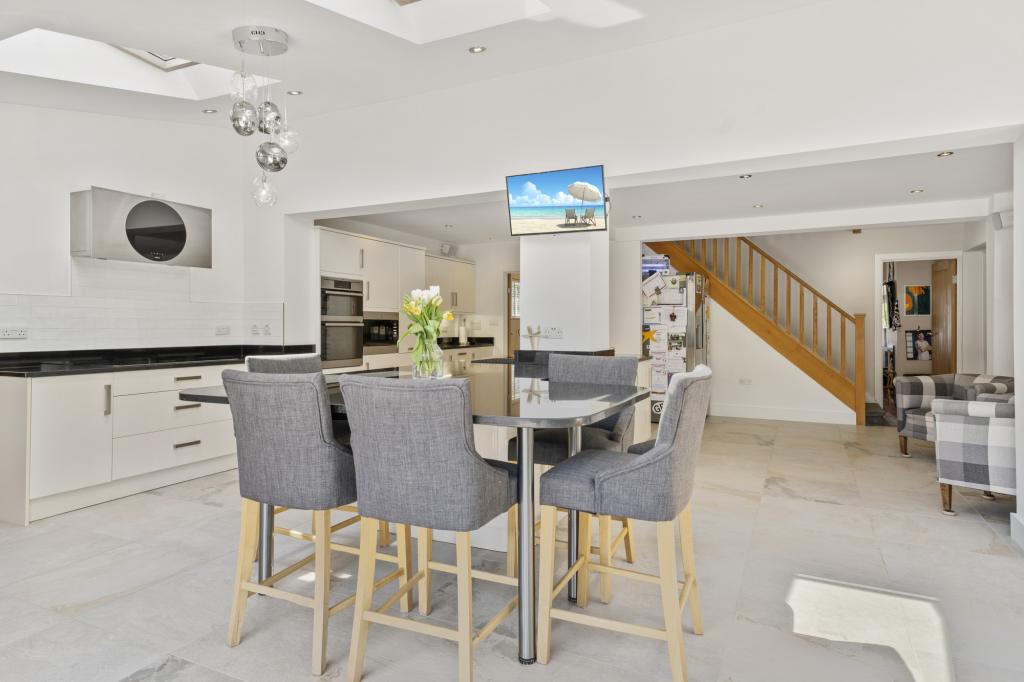
Kitchen/Diner
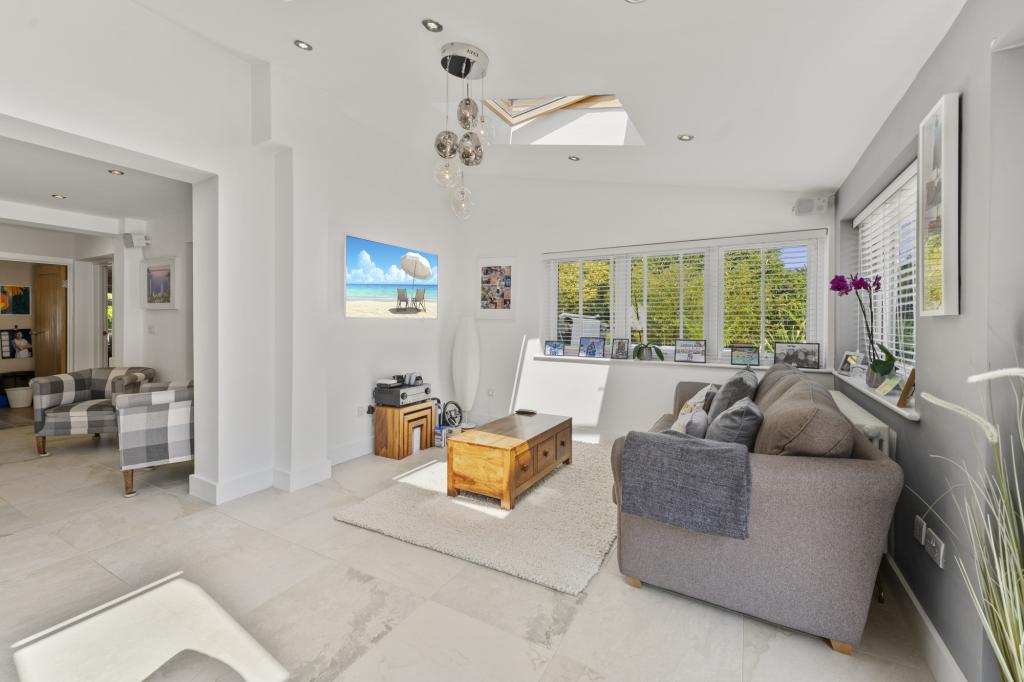
Kitchen/Diner
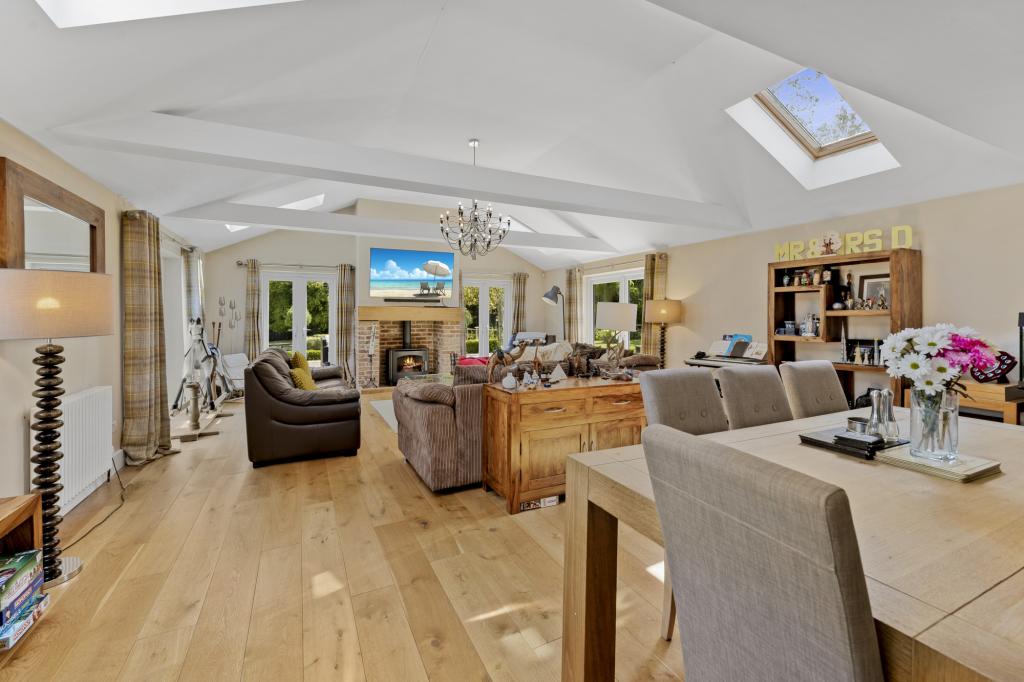
Lounge/Diner
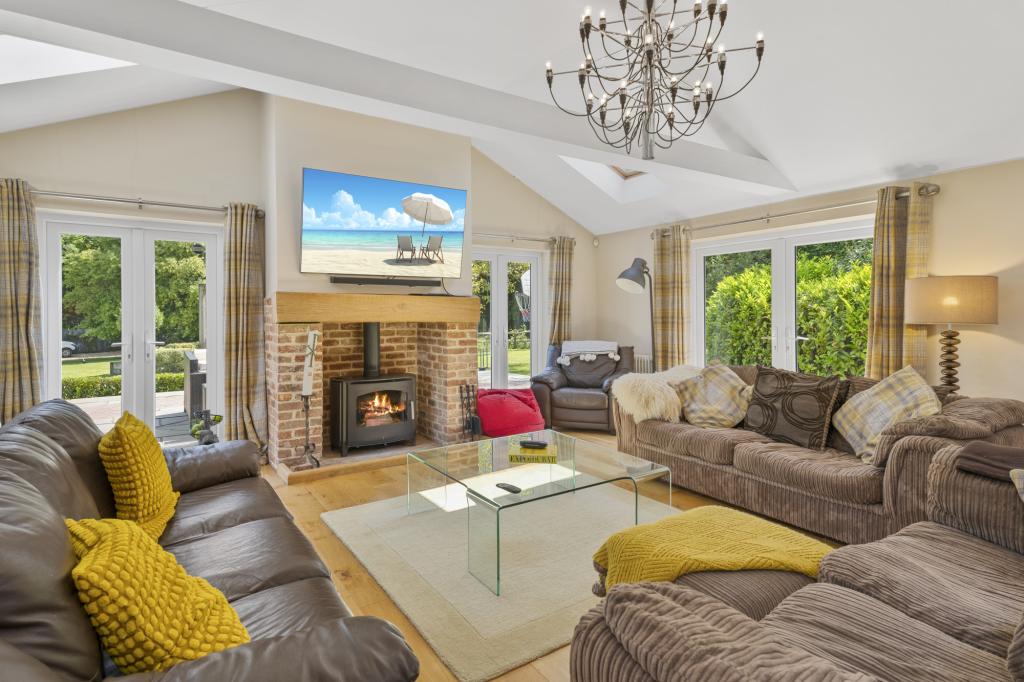
Lounge/Diner
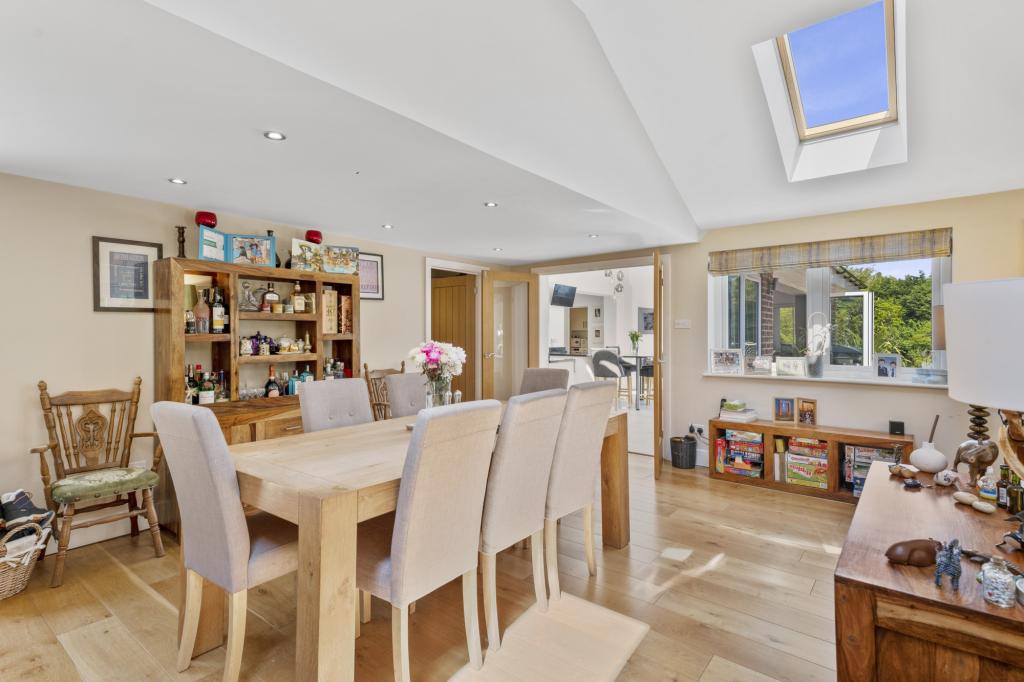
Lounge/Diner

Games Room

Office/Study

Kitchen/Diner
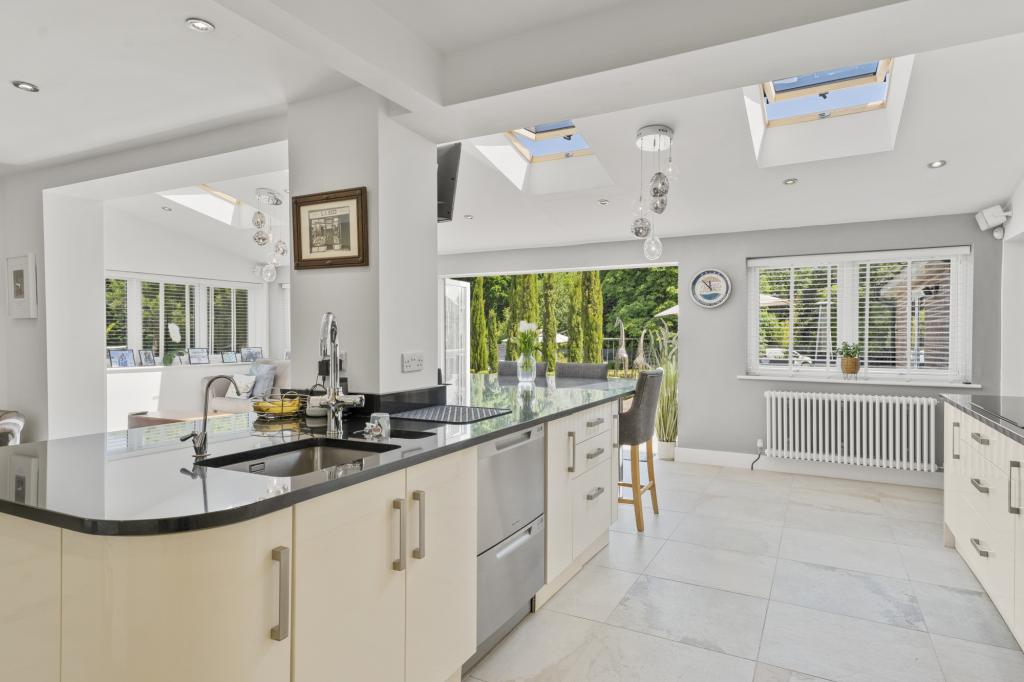
Kitchen/Diner
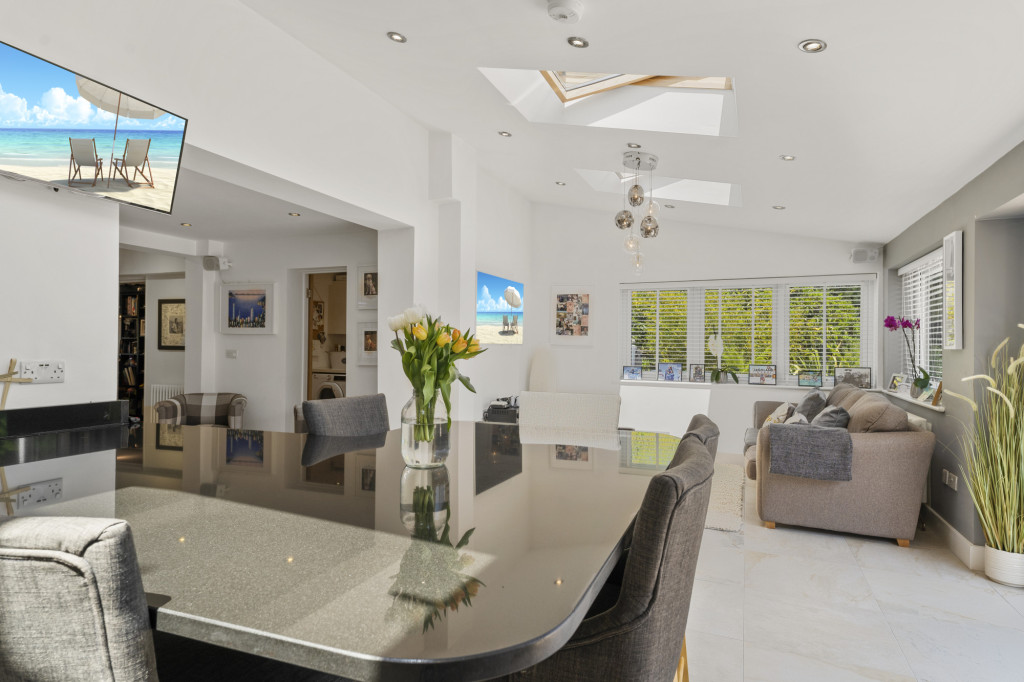
Kitchen/Diner
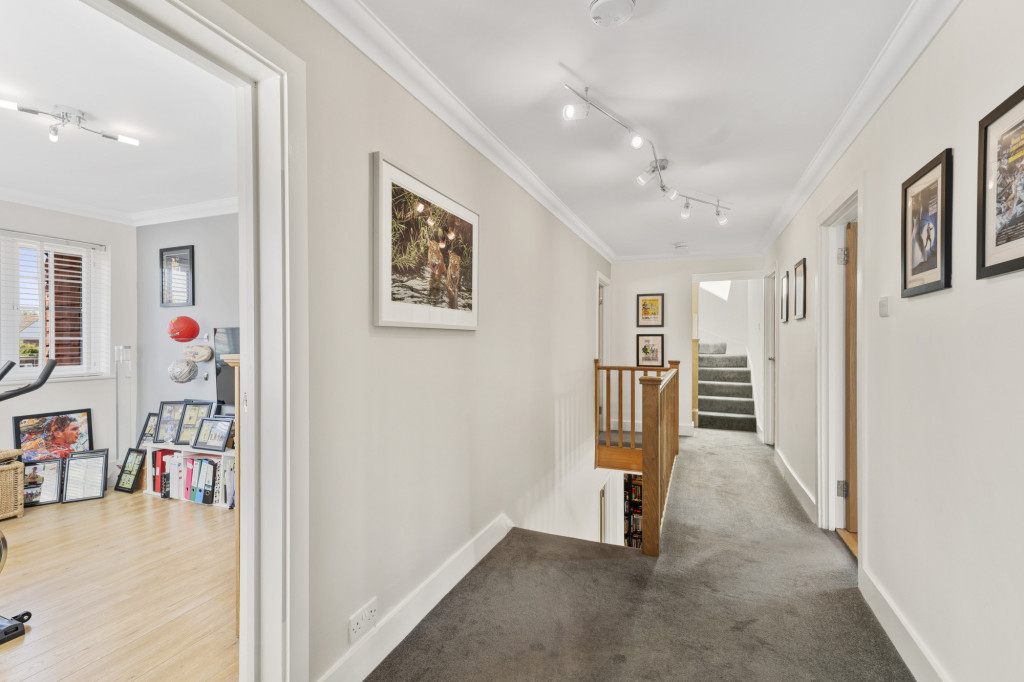
Landing

Bedroom 1